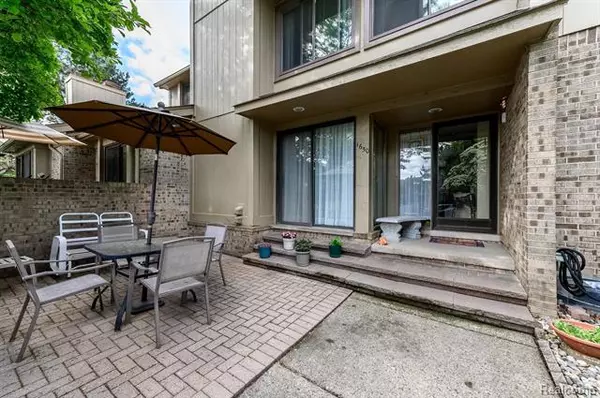$180,000
$185,000
2.7%For more information regarding the value of a property, please contact us for a free consultation.
2 Beds
2.5 Baths
1,555 SqFt
SOLD DATE : 09/20/2019
Key Details
Sold Price $180,000
Property Type Condo
Sub Type Colonial
Listing Status Sold
Purchase Type For Sale
Square Footage 1,555 sqft
Price per Sqft $115
Subdivision South Hills Of Bloomfield Manor
MLS Listing ID 219062470
Sold Date 09/20/19
Style Colonial
Bedrooms 2
Full Baths 2
Half Baths 1
HOA Y/N yes
Originating Board Realcomp II Ltd
Year Built 1983
Annual Tax Amount $1,869
Property Description
This impeccably maintained condo sits in desirable South Hills Manor on a very quiet circle drive. Enjoy sitting on your brick-paver patio with views of the green park-like setting across the street, the tennis courts and pool. Once inside, you'll enjoy the nice open floor plan and a 2nd patio off the kitchen, which is completely private. The partially finished lower level with egress window makes adding a 3rd bedroom an option, especially with the 2nd full bath. The white kitchen has a closet which is plumbed for a stackable washer/dryer and lots of cupboard space. The master bedroom is HUGE with a great sized walk-in closet and access to the full bath. The furnace, central air and digital thermostat are only 4 years old. The 9 ft door wall and roof re also newer! All of this AND Avondale schools. The sellers have found their next home and are motivated to sell. Get immediate occupancy. Come see your new home!
Location
State MI
County Oakland
Area Bloomfield Twp
Direction S OFF OF SOUTH BLVD W ON ADAMS TURN RT IN COMPLEX AT 1ST STO
Rooms
Other Rooms Bedroom - Mstr
Basement Partially Finished
Kitchen Dishwasher, Disposal, Dryer, Microwave, Refrigerator, Range/Stove, Washer
Interior
Interior Features Cable Available, High Spd Internet Avail
Hot Water Natural Gas
Heating Forced Air
Cooling Central Air
Fireplaces Type Gas
Fireplace yes
Appliance Dishwasher, Disposal, Dryer, Microwave, Refrigerator, Range/Stove, Washer
Heat Source Natural Gas
Exterior
Exterior Feature Grounds Maintenance, Outside Lighting, Pool - Common, Pool - Inground, Tennis Court
Parking Features Attached, Carport, Door Opener, Electricity
Garage Description 1 Car
Roof Type Asphalt
Porch Patio
Road Frontage Paved
Garage yes
Private Pool 1
Building
Foundation Basement
Sewer Sewer-Sanitary
Water Municipal Water
Architectural Style Colonial
Warranty No
Level or Stories 2 Story
Structure Type Wood
Schools
School District Avondale
Others
Tax ID 1902227027
Ownership Private Owned,Short Sale - No
SqFt Source PRD
Acceptable Financing Cash, Conventional, FHA
Listing Terms Cash, Conventional, FHA
Financing Cash,Conventional,FHA
Read Less Info
Want to know what your home might be worth? Contact us for a FREE valuation!

Our team is ready to help you sell your home for the highest possible price ASAP

©2024 Realcomp II Ltd. Shareholders
Bought with Keller Williams Paint Creek

"My job is to find and attract mastery-based agents to the office, protect the culture, and make sure everyone is happy! "






