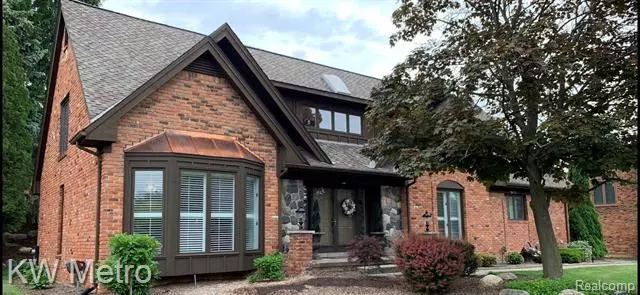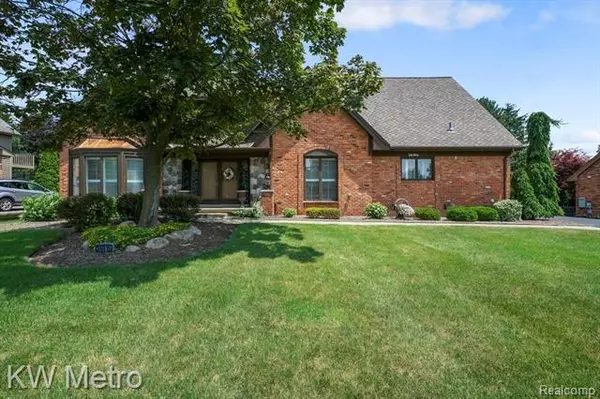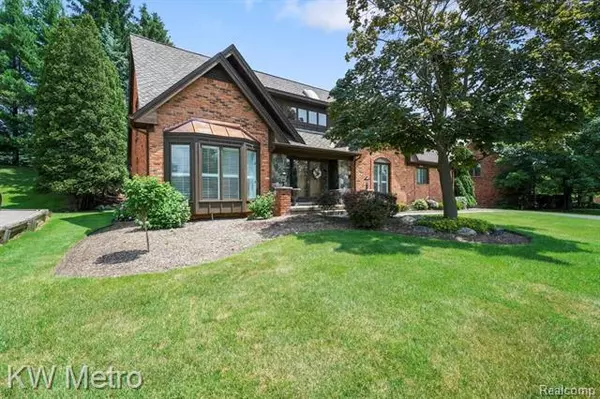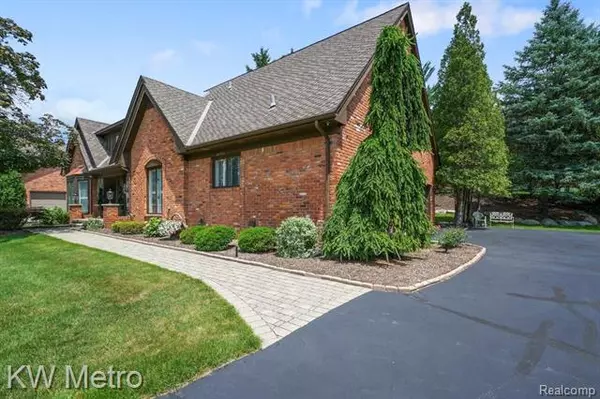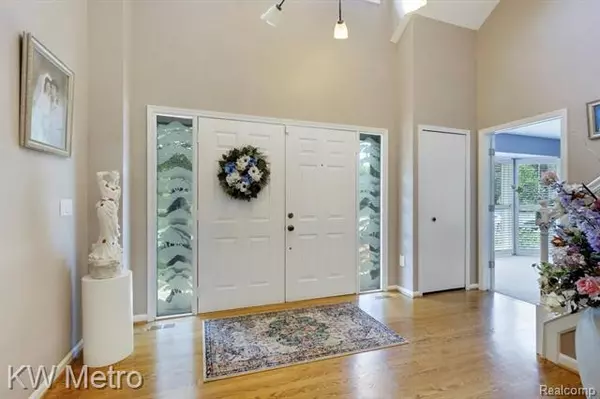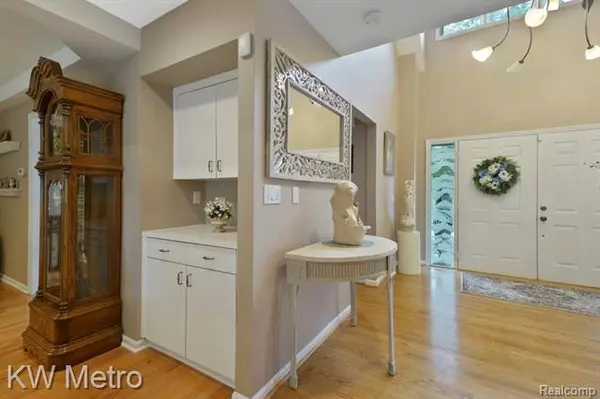$365,000
$369,900
1.3%For more information regarding the value of a property, please contact us for a free consultation.
3 Beds
3 Baths
2,307 SqFt
SOLD DATE : 09/20/2019
Key Details
Sold Price $365,000
Property Type Condo
Sub Type Cape Cod,Free Standing/Detached
Listing Status Sold
Purchase Type For Sale
Square Footage 2,307 sqft
Price per Sqft $158
Subdivision Ramblewood No 5
MLS Listing ID 219065793
Sold Date 09/20/19
Style Cape Cod,Free Standing/Detached
Bedrooms 3
Full Baths 2
Half Baths 2
HOA Fees $190/mo
HOA Y/N yes
Originating Board Realcomp II Ltd
Year Built 1987
Annual Tax Amount $8,355
Property Description
Welcome home to this newly updated FIRST FLOOR master bedroom! Cape Cod in a quiet gated community of Farmington Hills. With a park-like setting, you will be sure to enjoy this home inside and out as an attached walk-out gazebo makes it possible year round. Beautiful vaulted ceiling in living room, skylights in first and second floor baths, fireplace, and central air for hot summer days. This home offers first floor master bedroom and bathroom with shower and hot tub , two additional bedrooms upstairs, a total of four bathrooms, and a finished basement with plenty of room for storage and parties! Come check it out and fall in love with your new home!
Location
State MI
County Oakland
Area Farmington Hills
Direction 14 mile rd to Ramblewood. Gated community- East of Halsted West of Drake
Rooms
Other Rooms Bedroom - Mstr
Basement Finished, Private
Kitchen Dishwasher, Disposal, Microwave, Refrigerator, Range/Stove, Trash Compactor
Interior
Interior Features Air Cleaner, Cable Available, Carbon Monoxide Alarm(s), Central Vacuum, Home Energy Management System, Jetted Tub, Programmable Thermostat, Security Alarm (owned)
Hot Water Electric, Natural Gas
Heating ENERGY STAR Qualified Furnace Equipment, Forced Air, Heat Pump
Cooling Ceiling Fan(s), Central Air, ENERGY STAR Qualified A/C Equipment
Fireplaces Type Gas
Fireplace yes
Appliance Dishwasher, Disposal, Microwave, Refrigerator, Range/Stove, Trash Compactor
Heat Source Electric, Natural Gas
Exterior
Exterior Feature Awning/Overhang(s), Chimney Cap(s), Gate House, Gazebo, Grounds Maintenance, Gutter Guard System, Outside Lighting, Private Entry
Parking Features Attached, Door Opener, Side Entrance
Garage Description 2 Car
Roof Type Asphalt
Porch Porch
Road Frontage Paved
Garage yes
Building
Lot Description Gated Community, Irregular
Foundation Basement
Sewer Sewer-Sanitary
Water Municipal Water
Architectural Style Cape Cod, Free Standing/Detached
Warranty No
Level or Stories 2 Story
Structure Type Brick
Schools
School District Farmington
Others
Pets Allowed Yes
Tax ID 2305102005
Ownership Private Owned,Short Sale - No
SqFt Source PRD
Assessment Amount $66
Acceptable Financing Cash, Conventional, FHA, VA
Rebuilt Year 2017
Listing Terms Cash, Conventional, FHA, VA
Financing Cash,Conventional,FHA,VA
Read Less Info
Want to know what your home might be worth? Contact us for a FREE valuation!

Our team is ready to help you sell your home for the highest possible price ASAP

©2024 Realcomp II Ltd. Shareholders
Bought with James Hall Realty

"My job is to find and attract mastery-based agents to the office, protect the culture, and make sure everyone is happy! "

