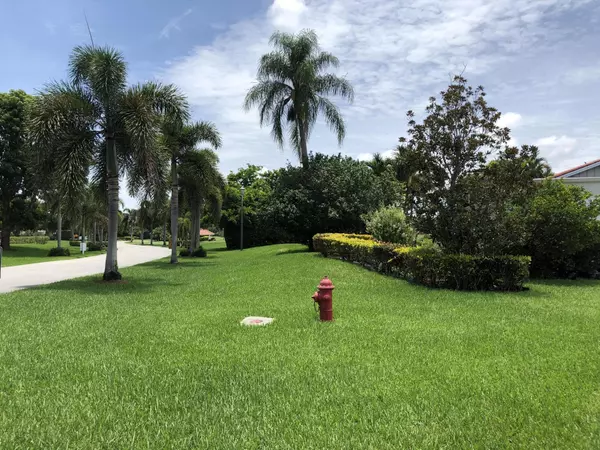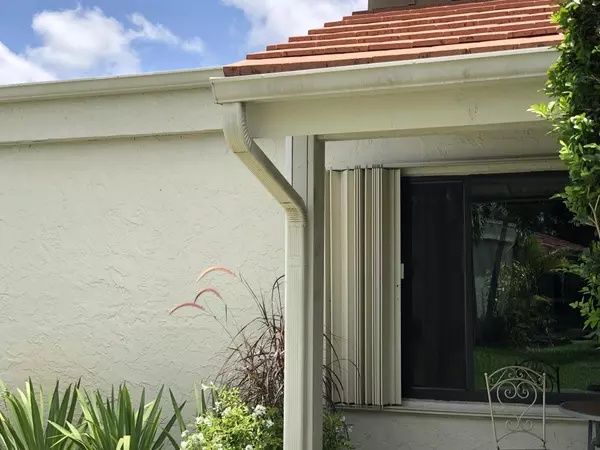Bought with United Realty Group Inc
$229,000
$229,000
For more information regarding the value of a property, please contact us for a free consultation.
2 Beds
2 Baths
1,430 SqFt
SOLD DATE : 09/09/2019
Key Details
Sold Price $229,000
Property Type Single Family Home
Sub Type Single Family Detached
Listing Status Sold
Purchase Type For Sale
Square Footage 1,430 sqft
Price per Sqft $160
Subdivision Villas Of Monterey At Indian Spring
MLS Listing ID RX-10545097
Sold Date 09/09/19
Style < 4 Floors,Patio Home
Bedrooms 2
Full Baths 2
Construction Status Resale
HOA Fees $355/mo
HOA Y/N Yes
Abv Grd Liv Area 14
Min Days of Lease 120
Year Built 1978
Annual Tax Amount $1,300
Tax Year 2018
Lot Size 6,813 Sqft
Property Description
Total renovated!!! This home has been completely remodeled over the past few years. Kitchen offers solid wood 42'' cabinets with pullouts & granite counters. Under the sink water filtration system.Extended counter to the spacious dining room. 24x24'' tile with 4'' baseboard. Dining area next to the kitchen is a multi purpose space and can be used as breakfast room, home office, cozy reading corner. Both bathrooms have been remodeled and bath 2 has a foldable Dreamline frameless shower door. New AC in 2017. Roof replaced in 2004. Two pets under 30 lbs OK. New windows, some (not all) are high impact, new doors, accordion shutters AND its all on the best lavishly landscaped lot on the golf course in Villas of Monterey! Make an appointment soon...it is NOT going to be available for long!
Location
State FL
County Palm Beach
Community Indian Spring
Area 4610
Zoning RS
Rooms
Other Rooms Util-Garage, Laundry-Garage
Master Bath Separate Shower, Dual Sinks
Interior
Interior Features Ctdrl/Vault Ceilings, Laundry Tub, French Door, Walk-in Closet, Foyer, Pantry, Split Bedroom
Heating Central, Electric
Cooling Paddle Fans, Central
Flooring Tile
Furnishings Unfurnished
Exterior
Exterior Feature Covered Patio, Shutters, Auto Sprinkler, Screened Patio, Open Patio
Parking Features Garage - Attached, Driveway
Garage Spaces 2.0
Community Features Sold As-Is
Utilities Available Electric, Public Water, Underground, Cable, Public Sewer
Amenities Available Pool, Tennis, Golf Course
Waterfront Description None
View Golf, Garden
Roof Type Flat Tile
Present Use Sold As-Is
Exposure North
Private Pool No
Building
Lot Description < 1/4 Acre, Cul-De-Sac, Corner Lot
Story 1.00
Unit Features Corner
Foundation CBS
Construction Status Resale
Others
Pets Allowed Yes
HOA Fee Include 355.66
Senior Community Verified
Restrictions Buyer Approval,Commercial Vehicles Prohibited,No Lease 1st Year,Lease OK w/Restrict,Tenant Approval
Security Features Entry Card,Security Patrol,Gate - Manned
Acceptable Financing Cash, VA, FHA, Conventional
Membership Fee Required No
Listing Terms Cash, VA, FHA, Conventional
Financing Cash,VA,FHA,Conventional
Pets Allowed Up to 2 Pets
Read Less Info
Want to know what your home might be worth? Contact us for a FREE valuation!

Our team is ready to help you sell your home for the highest possible price ASAP

"My job is to find and attract mastery-based agents to the office, protect the culture, and make sure everyone is happy! "






