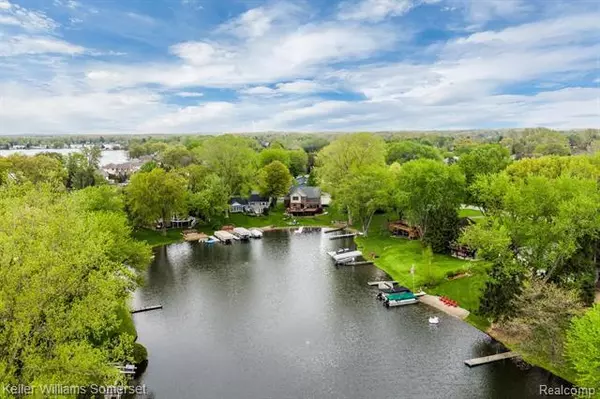$595,000
$589,900
0.9%For more information regarding the value of a property, please contact us for a free consultation.
3 Beds
5 Baths
2,446 SqFt
SOLD DATE : 08/30/2019
Key Details
Sold Price $595,000
Property Type Single Family Home
Sub Type Colonial
Listing Status Sold
Purchase Type For Sale
Square Footage 2,446 sqft
Price per Sqft $243
Subdivision Axford Acres No 4
MLS Listing ID 219047861
Sold Date 08/30/19
Style Colonial
Bedrooms 3
Full Baths 5
HOA Fees $5/ann
HOA Y/N yes
Originating Board Realcomp II Ltd
Year Built 1968
Annual Tax Amount $7,571
Lot Size 0.400 Acres
Acres 0.4
Lot Dimensions 114.00X89.60
Property Description
Welcome to your newly renovated home! Enjoy the breathtaking sunsets and lakefront living on the beautiful bay area of the all-sports Duck Lake. This home is one of a kind. As you walk in you are drawn to the open layout, high-vaulted ceilings and beautifully reclaimed barn wood flooring from Dowling Brothers Distillery in Kentucky. Now head to the chefs' kitchen with quartz countertops, Cambria island, and Viking stove. Temperatures will always feel right with the dual furnace and a/c unit! Our favorite feature is... never fighting over a bathroom. Has three en-suites, that's right THREE! In addition to an amazing walkout basement with an outdoor shower enjoy the stamped concrete patio, fire pit, and sitting area! This home is unique, gorgeous inside and out and provides the best lakefront living! There is plenty of room under all bridges to access the lake. Large 25ft pontoons, tritoons, speedboats fit easily under the bridge. Bubblers have proven to reduce muck by 1-2ft.
Location
State MI
County Oakland
Area Highland Twp
Direction S of White Lake and E of Harvey Lake Rd
Rooms
Other Rooms Kitchen
Basement Finished, Walkout Access
Kitchen Dishwasher, Dryer, Refrigerator, Range/Stove, Washer
Interior
Interior Features Cable Available, Carbon Monoxide Alarm(s), High Spd Internet Avail, Programmable Thermostat
Hot Water Natural Gas
Heating Forced Air
Cooling Ceiling Fan(s), Central Air
Fireplaces Type Gas
Fireplace yes
Appliance Dishwasher, Dryer, Refrigerator, Range/Stove, Washer
Heat Source Natural Gas
Exterior
Parking Features Attached, Door Opener, Electricity
Garage Description 3 Car
Waterfront Description Canal Front,Lake Front
Water Access Desc All Sports Lake
Roof Type Asphalt
Porch Deck
Road Frontage Paved
Garage yes
Building
Lot Description Water View
Foundation Basement
Sewer Septic-Existing
Water Well-Existing
Architectural Style Colonial
Warranty No
Level or Stories 2 Story
Structure Type Brick,Vinyl
Schools
School District Huron Valley
Others
Tax ID 1111303011
Ownership Private Owned,Short Sale - No
SqFt Source PRD
Assessment Amount $984
Acceptable Financing Cash, Conventional, FHA, VA
Rebuilt Year 2005
Listing Terms Cash, Conventional, FHA, VA
Financing Cash,Conventional,FHA,VA
Read Less Info
Want to know what your home might be worth? Contact us for a FREE valuation!

Our team is ready to help you sell your home for the highest possible price ASAP

©2024 Realcomp II Ltd. Shareholders
Bought with Keller Williams Home

"My job is to find and attract mastery-based agents to the office, protect the culture, and make sure everyone is happy! "






