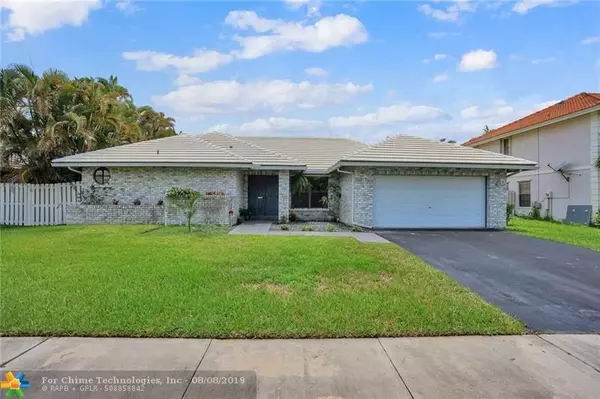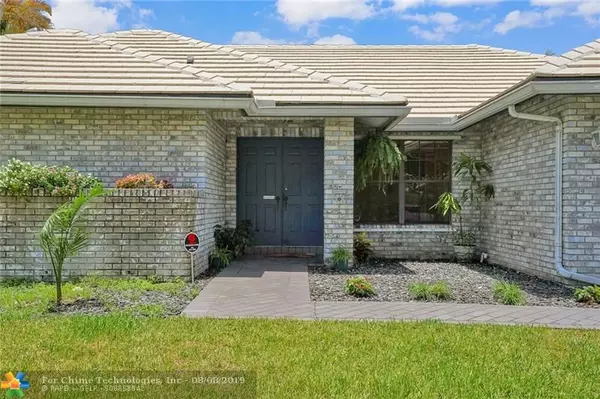$447,000
$449,511
0.6%For more information regarding the value of a property, please contact us for a free consultation.
4 Beds
2 Baths
2,226 SqFt
SOLD DATE : 08/27/2019
Key Details
Sold Price $447,000
Property Type Single Family Home
Sub Type Single
Listing Status Sold
Purchase Type For Sale
Square Footage 2,226 sqft
Price per Sqft $200
Subdivision Shenandoah Sec Four
MLS Listing ID F10181651
Sold Date 08/27/19
Style Pool Only
Bedrooms 4
Full Baths 2
Construction Status Resale
HOA Fees $50/mo
HOA Y/N Yes
Total Fin. Sqft 8382
Year Built 1991
Annual Tax Amount $4,907
Tax Year 2018
Lot Size 8,382 Sqft
Property Description
THIS IS THE ONE YOU HAVE BEEN WAITING FOR IN FABULOUS SHENANDOAH. PICTURE PERFECT LEESBURG MODEL ON SUPER QUIET STREET WITH LIMITED TRAFFIC. GREAT SPLIT BEDROOM PLAN WITH HUGE MASTER SUITE OVERLOOKING COVERED PATIO, POOL AND OVERFLOW SPA. DOUBLE WALK IN CLOSETS (HERS AND HERS) LEAD TO LARGE MASTER BATHROOM WITH DUAL VANITIES, ROMAN TUB, SEPERATE SHOWER AND PRIVACY ROOM. VAULTED CEILINGS IN LIVING ROOM AND KITCHEN CREATE OPEN FEEL. APPLIANCES REPLACED IN 2015, AC REPLACED IN 2015, FRONT LOAD KENMOOR ELITE SMART WASHER/DRYER 2012. FRESHLY PAINTED, POOL DIAMOND BRITE DONE IN 2013 AND FEATURES CUSTOM UNDERWATER ROTATING COLOR LED LIGHTS. DEDICATED PROPANE LINE FOR YOUR BBQ'S OR HOOKUP A HEATER FOR POOL AND SPA. ALL CLOSETS FEATURE ORGANIZERS AS WELL. BRAND NEW PATIO SUN SHADES TOO!
Location
State FL
County Broward County
Community Silver Lakes
Area Davie (3780-3790;3880)
Zoning PRD-3.8
Rooms
Bedroom Description Master Bedroom Ground Level
Other Rooms Attic, Family Room, Utility Room/Laundry
Dining Room Dining/Living Room, Eat-In Kitchen, Snack Bar/Counter
Interior
Interior Features First Floor Entry, Laundry Tub, Pantry, Pull Down Stairs, Roman Tub, Split Bedroom, Walk-In Closets
Heating Central Heat, Electric Heat
Cooling Ceiling Fans, Central Cooling
Flooring Carpeted Floors, Ceramic Floor
Equipment Automatic Garage Door Opener, Dishwasher, Disposal, Dryer, Electric Range, Electric Water Heater, Intercom, Microwave, Owned Burglar Alarm, Refrigerator, Self Cleaning Oven, Smoke Detector, Washer
Exterior
Exterior Feature Exterior Lighting, Fence, Patio, Storm/Security Shutters
Garage Attached
Garage Spaces 2.0
Pool Below Ground Pool, Concrete, Equipment Stays
Waterfront No
Water Access N
View Garden View
Roof Type Flat Tile Roof
Private Pool No
Building
Lot Description Less Than 1/4 Acre Lot
Foundation Concrete Block Construction
Sewer Municipal Sewer
Water Municipal Water
Construction Status Resale
Schools
Elementary Schools Flamingo
Middle Schools Indian Ridge
High Schools Western
Others
Pets Allowed Yes
HOA Fee Include 50
Senior Community No HOPA
Restrictions No Restrictions
Acceptable Financing Cash, Conventional, FHA-Va Approved
Membership Fee Required No
Listing Terms Cash, Conventional, FHA-Va Approved
Special Listing Condition As Is
Pets Description No Restrictions
Read Less Info
Want to know what your home might be worth? Contact us for a FREE valuation!

Our team is ready to help you sell your home for the highest possible price ASAP

Bought with Redfin Corporation

"My job is to find and attract mastery-based agents to the office, protect the culture, and make sure everyone is happy! "






