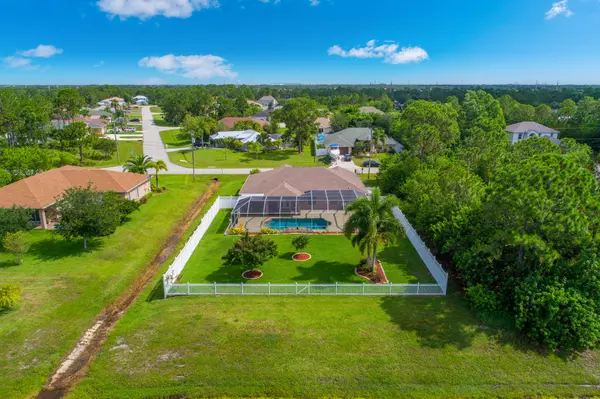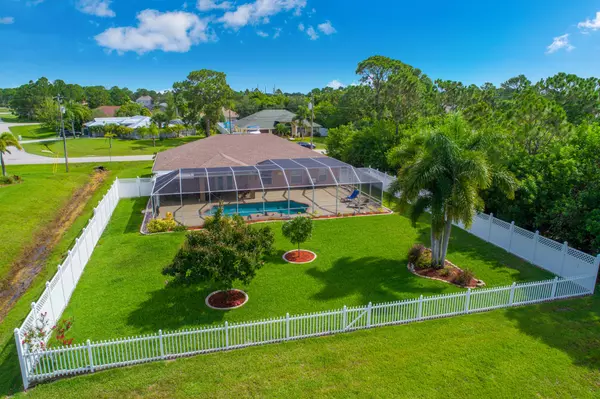Bought with RE/MAX Masterpiece Realty
$329,500
$335,000
1.6%For more information regarding the value of a property, please contact us for a free consultation.
4 Beds
2 Baths
2,020 SqFt
SOLD DATE : 08/26/2019
Key Details
Sold Price $329,500
Property Type Single Family Home
Sub Type Single Family Detached
Listing Status Sold
Purchase Type For Sale
Square Footage 2,020 sqft
Price per Sqft $163
Subdivision Port St Lucie Section 44
MLS Listing ID RX-10545503
Sold Date 08/26/19
Style Contemporary
Bedrooms 4
Full Baths 2
Construction Status Resale
HOA Y/N No
Abv Grd Liv Area 5
Year Built 2005
Annual Tax Amount $2,842
Tax Year 2018
Property Description
This impeccably kept 4/2/2 pool home is now available! This home features CBS construction, split-bedroom floor-plan, open kitchen concept, formal dining room, vaulted ceilings, and 4th bedroom can be utilized as den or family room. You will LOVE the salt water pool w/ 30x60 deck overlooking the canal in your backyard which provides ample space and privacy from neighbors. Kitchen offers updated cabinets, cook island w/ snack bar, & eat-in kitchen. Home comes complete with panel storm shutters and hurricane impact french doors to patio. Torino is a desired location thanks to it's close proximity to the interstate, shops, restaurants, beaches and Mets stadium.
Location
State FL
County St. Lucie
Area 7370
Zoning RS-2
Rooms
Other Rooms Attic, Convertible Bedroom, Den/Office, Family, Laundry-Inside, Laundry-Util/Closet
Master Bath Dual Sinks, Mstr Bdrm - Ground, Separate Shower
Interior
Interior Features Ctdrl/Vault Ceilings, Entry Lvl Lvng Area, Foyer, French Door, Pantry, Split Bedroom, Walk-in Closet
Heating Central, Electric
Cooling Ceiling Fan, Central, Electric
Flooring Carpet, Tile
Furnishings Unfurnished
Exterior
Exterior Feature Auto Sprinkler, Fence, Screen Porch, Shutters, Well Sprinkler, Zoned Sprinkler
Garage 2+ Spaces, Driveway, Garage - Attached
Garage Spaces 2.0
Pool Child Gate, Equipment Included, Gunite, Inground, Salt Chlorination, Screened
Utilities Available Cable, Electric, Public Sewer, Public Water
Amenities Available None
Waterfront Yes
Waterfront Description Canal Width 1 - 80
View Canal, Pool
Roof Type Comp Shingle
Parking Type 2+ Spaces, Driveway, Garage - Attached
Exposure North
Private Pool Yes
Building
Lot Description < 1/4 Acre, 1/4 to 1/2 Acre, Paved Road, Public Road, West of US-1
Story 1.00
Foundation Block, CBS, Concrete
Construction Status Resale
Others
Pets Allowed Yes
Senior Community No Hopa
Restrictions None
Acceptable Financing Cash, Conventional, FHA, VA
Membership Fee Required No
Listing Terms Cash, Conventional, FHA, VA
Financing Cash,Conventional,FHA,VA
Pets Description No Restrictions
Read Less Info
Want to know what your home might be worth? Contact us for a FREE valuation!

Our team is ready to help you sell your home for the highest possible price ASAP

"My job is to find and attract mastery-based agents to the office, protect the culture, and make sure everyone is happy! "






