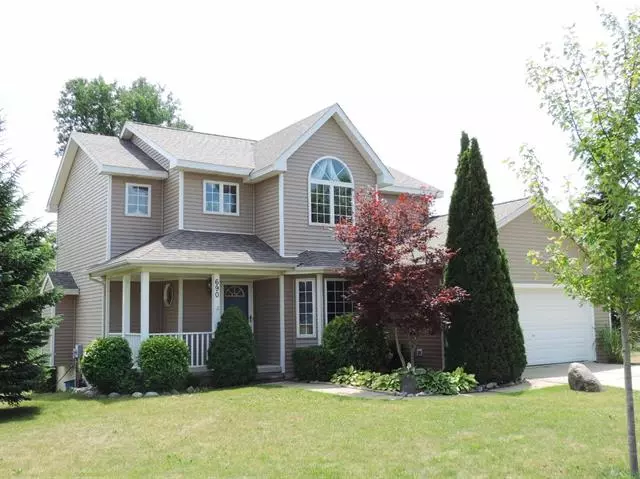$230,000
$227,000
1.3%For more information regarding the value of a property, please contact us for a free consultation.
3 Beds
2.5 Baths
1,608 SqFt
SOLD DATE : 08/18/2017
Key Details
Sold Price $230,000
Property Type Single Family Home
Sub Type Colonial
Listing Status Sold
Purchase Type For Sale
Square Footage 1,608 sqft
Price per Sqft $143
MLS Listing ID 543250494
Sold Date 08/18/17
Style Colonial
Bedrooms 3
Full Baths 2
Half Baths 1
Construction Status Site Condo
HOA Fees $11/ann
HOA Y/N yes
Originating Board Ann Arbor Area Board of REALTORS®
Year Built 1998
Annual Tax Amount $2,006
Lot Size 0.350 Acres
Acres 0.35
Lot Dimensions 85x180
Property Description
Great home in a great area! This home offers so much plus backs up to the common area so your backyard is huge with plenty of privacy! Welcoming 2 story entryway with tile flooring, open floor plan, family room showcases plenty of natural light, gas FP and opens up into the eat-in kitchen. Kitchen features an eat at stool area, plenty of cupboard space and counter top, newer appliances & pantry. Door wall off the eat in area leads to a lovely deck. Extra room on the 1st floor offers flexibility and can be used as formal dining room/playroom/home office. Powder room + laundry/mud room off the 2 car garage. Upstairs large master ste with walk-in closet, shower and tub plus 2 additional bathrooms and bathroom. Lower level is ready for your finishing touches with daylight windows. Updates/Amenities; 2016 new roof, siding, deck stained, some interior painting, microwave, 2015 hot water tank, 2104 garage insulated & drywalled, 2012 all new appliances in kitchen.===
Location
State MI
County Livingston
Area Pinckney Vlg
Direction Off Dexter Pinckney between Curtis and Heatherway
Rooms
Basement Daylight
Kitchen Dishwasher, Disposal, Microwave, Range/Stove, Refrigerator
Interior
Interior Features Cable Available, Spa/Hot-tub, Water Softener (owned)
Heating Forced Air, Other
Cooling Ceiling Fan(s), Central Air
Fireplaces Type Gas
Fireplace yes
Appliance Dishwasher, Disposal, Microwave, Range/Stove, Refrigerator
Heat Source Natural Gas
Exterior
Parking Features Attached, Door Opener, Electricity
Garage Description 2 Car
Porch Deck, Porch
Road Frontage Paved, Private, Pub. Sidewalk
Garage yes
Building
Lot Description Sprinkler(s)
Foundation Basement
Sewer Public Sewer (Sewer-Sanitary)
Water Public (Municipal)
Architectural Style Colonial
Level or Stories 2 Story
Structure Type Brick,Vinyl
Construction Status Site Condo
Schools
School District Pinckney
Others
Tax ID 1426105041
Ownership Private Owned,Short Sale - No
SqFt Source Owner
Acceptable Financing Cash, Conventional, FHA, USDA Loan (Rural Dev), VA
Listing Terms Cash, Conventional, FHA, USDA Loan (Rural Dev), VA
Financing Cash,Conventional,FHA,USDA Loan (Rural Dev),VA
Read Less Info
Want to know what your home might be worth? Contact us for a FREE valuation!

Our team is ready to help you sell your home for the highest possible price ASAP

©2024 Realcomp II Ltd. Shareholders
Bought with Non Member Sales

"My job is to find and attract mastery-based agents to the office, protect the culture, and make sure everyone is happy! "

