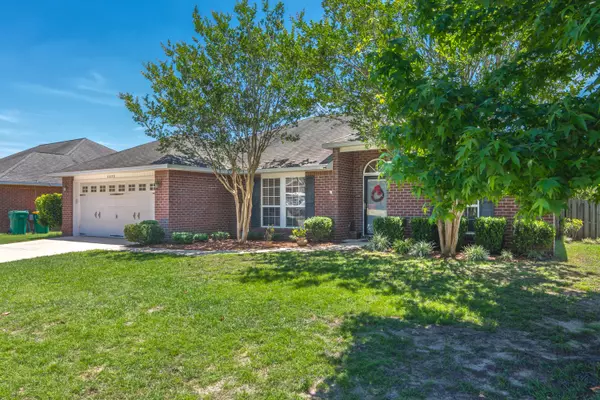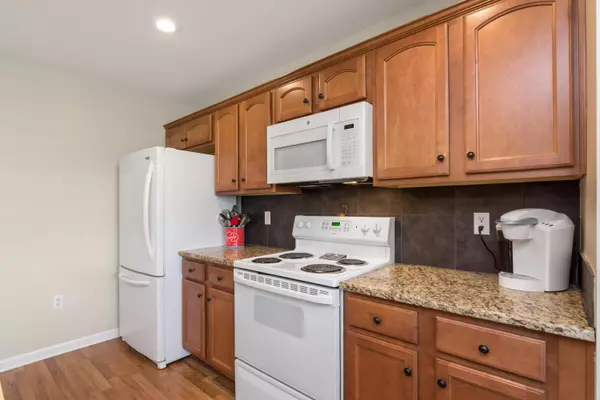$205,000
$210,000
2.4%For more information regarding the value of a property, please contact us for a free consultation.
4 Beds
2 Baths
1,981 SqFt
SOLD DATE : 07/29/2019
Key Details
Sold Price $205,000
Property Type Single Family Home
Sub Type Traditional
Listing Status Sold
Purchase Type For Sale
Square Footage 1,981 sqft
Price per Sqft $103
Subdivision Lee Farms Ph I
MLS Listing ID 822932
Sold Date 07/29/19
Bedrooms 4
Full Baths 2
Construction Status Construction Complete
HOA Fees $5/ann
HOA Y/N Yes
Year Built 2006
Annual Tax Amount $1,612
Tax Year 2018
Lot Size 0.270 Acres
Acres 0.27
Property Description
Beautiful 4 bed/2 bath home located on a corner lot in the center of Crestview with easy commute to the local bases, beaches, and shopping centers. Home boasts a large living room, complete with an electric fireplace, that is ready for entertaining family and friends. Kitchen offers ample cabinet space with beautiful granite countertops and a center butcherblock island for all your cooking needs. All appliances convey. Master bedroom is large with a walk in closet and an en suite bathroom hosting a separate tub and shower. Privacy is not an issue as all windows are outfitted with vertical faux wood blinds. Above the 2 car garage is an attic complete with decking for easy storage. The yard is beautifully landscaped with mature trees that provide ample shade during the hot Florida weather,
Location
State FL
County Okaloosa
Area 25 - Crestview Area
Zoning County,Resid Single Family
Rooms
Guest Accommodations Pavillion/Gazebo,Picnic Area,Playground
Kitchen First
Interior
Interior Features Ceiling Cathedral, Fireplace, Floor Laminate, Floor Tile, Floor WW Carpet, Kitchen Island, Lighting Track, Owner's Closet, Pantry, Pull Down Stairs, Shelving, Split Bedroom, Upgraded Media Wing, Washer/Dryer Hookup
Appliance Auto Garage Door Opn, Dishwasher, Microwave, Refrigerator W/IceMk, Smoke Detector, Smooth Stovetop Rnge, Stove/Oven Electric
Exterior
Exterior Feature Fenced Back Yard, Fenced Lot-Part, Fenced Privacy, Fireplace, Patio Open, Sprinkler System, Yard Building
Parking Features Garage
Garage Spaces 2.0
Pool None
Community Features Pavillion/Gazebo, Picnic Area, Playground
Utilities Available Electric, Phone, Public Water, Septic Tank, TV Cable, Underground
Private Pool No
Building
Lot Description Corner, Covenants, Level
Story 1.0
Structure Type Brick,Roof Composite Shngl,Slab,Trim Vinyl
Construction Status Construction Complete
Schools
Elementary Schools Northwood
Others
Assessment Amount $63
Energy Description AC - Central Elect,Ceiling Fans,Double Pane Windows,Heat Cntrl Electric,Heat Pump Air To Air,Insulated Doors,Ridge Vent,Water Heater - Elect
Financing Conventional,FHA,RHS,VA
Read Less Info
Want to know what your home might be worth? Contact us for a FREE valuation!

Our team is ready to help you sell your home for the highest possible price ASAP
Bought with Keller Williams Realty Destin

"My job is to find and attract mastery-based agents to the office, protect the culture, and make sure everyone is happy! "






