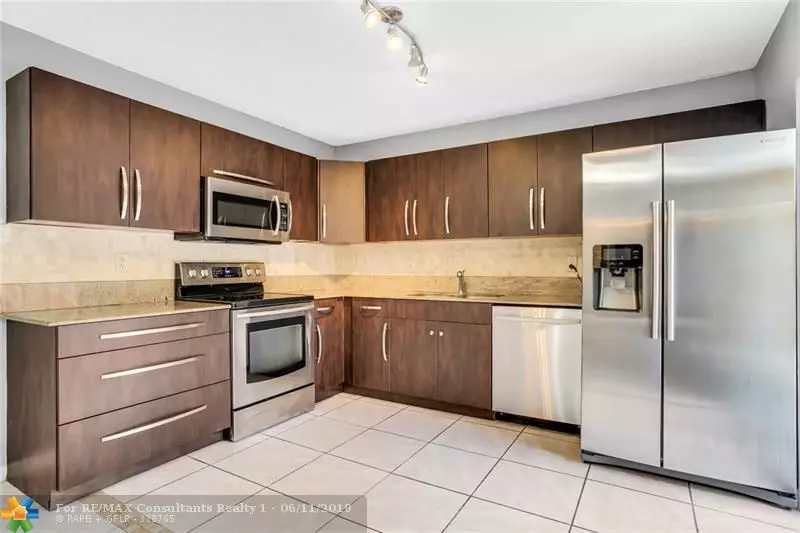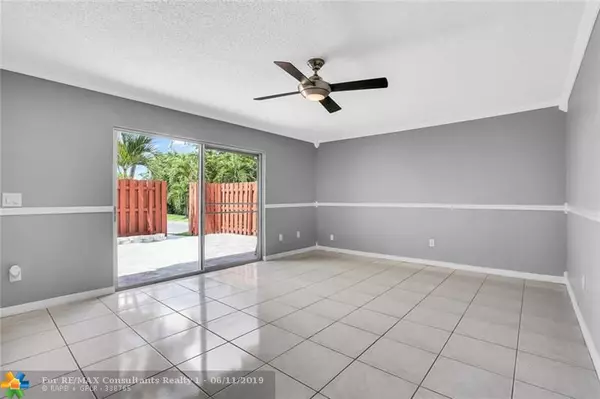$191,000
$194,800
2.0%For more information regarding the value of a property, please contact us for a free consultation.
2 Beds
2 Baths
1,208 SqFt
SOLD DATE : 07/26/2019
Key Details
Sold Price $191,000
Property Type Townhouse
Sub Type Townhouse
Listing Status Sold
Purchase Type For Sale
Square Footage 1,208 sqft
Price per Sqft $158
Subdivision Aviara
MLS Listing ID F10177576
Sold Date 07/26/19
Style Townhouse Fee Simple
Bedrooms 2
Full Baths 2
Construction Status New Construction
HOA Fees $315/mo
HOA Y/N Yes
Year Built 1982
Annual Tax Amount $2,391
Tax Year 2018
Property Description
Best deal in Boca Raton under 200k that will not last long! Fha approved = Low downpayment. This beautifully upgraded townhouse is a MUST SEE! Step through your freshly paved PRIVATE courtyard and into your new home. Newer stainless steel appliances, upgraded cabinets, and sparkling granite countertops are featured in the large open kitchen. Washer/Dryer in the unit, complete with a full bath downstairs! The whole home has been freshly painted in modern Lunar Grey. Both bedrooms feature BRAND NEW flooring and are large in size. The LOCATION of this end unit can't be beat! No side neighbors on East side! A+ school zone throughout, very centrally located to several shops, restaurants, entertainment, and public transportation. Very close to new plaza Uptown! Last buyer was denied financing.
Location
State FL
County Palm Beach County
Area Palm Beach 4750; 4760; 4770; 4780; 4860; 4870; 488
Building/Complex Name Aviara
Rooms
Bedroom Description Master Bedroom Upstairs
Dining Room Eat-In Kitchen, Family/Dining Combination
Interior
Interior Features First Floor Entry
Heating Central Heat
Cooling Ceiling Fans, Central Cooling
Flooring Laminate, Tile Floors
Equipment Dishwasher, Disposal, Dryer, Electric Range, Icemaker, Microwave, Refrigerator, Washer
Exterior
Exterior Feature Barbeque, Courtyard, Fence, Fruit Trees, Open Balcony
Amenities Available Pool, Private Pool
Waterfront No
Water Access N
Private Pool No
Building
Unit Features Other View
Foundation Concrete Block Construction, Cbs Construction, Stucco Exterior Construction
Unit Floor 1
Construction Status New Construction
Schools
Elementary Schools Sandpiper
Others
Pets Allowed Yes
HOA Fee Include 315
Senior Community No HOPA
Restrictions No Lease First 2 Years
Security Features Security Patrol
Acceptable Financing Cash, Conventional, FHA, FHA-Va Approved
Membership Fee Required No
Listing Terms Cash, Conventional, FHA, FHA-Va Approved
Pets Description Restrictions Or Possible Restrictions
Read Less Info
Want to know what your home might be worth? Contact us for a FREE valuation!

Our team is ready to help you sell your home for the highest possible price ASAP

Bought with Diamond Property Realty

"My job is to find and attract mastery-based agents to the office, protect the culture, and make sure everyone is happy! "






