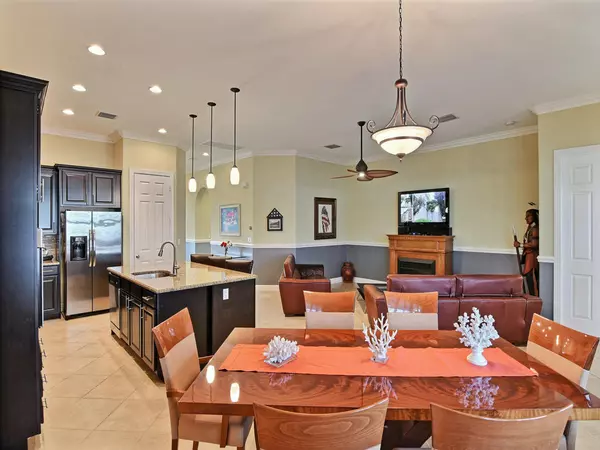Bought with Century 21 All Professional
$271,000
$279,400
3.0%For more information regarding the value of a property, please contact us for a free consultation.
3 Beds
2 Baths
1,888 SqFt
SOLD DATE : 07/05/2019
Key Details
Sold Price $271,000
Property Type Single Family Home
Sub Type Single Family Detached
Listing Status Sold
Purchase Type For Sale
Square Footage 1,888 sqft
Price per Sqft $143
Subdivision Bedford Park At Tradition
MLS Listing ID RX-10462311
Sold Date 07/05/19
Style Ranch
Bedrooms 3
Full Baths 2
Construction Status Resale
HOA Fees $328/mo
HOA Y/N Yes
Abv Grd Liv Area 3
Year Built 2014
Annual Tax Amount $4,788
Tax Year 2017
Lot Size 8,102 Sqft
Property Description
Welcome home to front porch living! Rarely available expanded Canterbury model in highly desirable Bedford Park at Tradition. This beautiful home has loads of upgrades including a huge screened lanai overlooking a tropical paradise complete with privacy vinyl fence. This great home features an open floor plan with a large kitchen island, Granite Counters, Stainless Steel appliances, Crown Moldings throughout all the living areas & Master Suite. This home has Natural Gas appliances including the kitchen cooktop, water heater, dryer, plus an additional outdoor gas stub for efficient generator usage. Add'l upgrades include porcelain wood look tile floors in the bedrooms, diagonally laid tile throughout the rest of the home, Plantation Shutters throughout and rain gutters for the entire home.
Location
State FL
County St. Lucie
Community Tradition
Area 7800
Zoning SF RES
Rooms
Other Rooms Attic, Great, Laundry-Inside
Master Bath Dual Sinks
Interior
Interior Features Pull Down Stairs, Split Bedroom, Walk-in Closet
Heating Central, Electric
Cooling Central, Electric
Flooring Tile
Furnishings Furniture Negotiable
Exterior
Exterior Feature Auto Sprinkler, Covered Patio, Fence, Screened Patio, Shutters
Garage 2+ Spaces, Driveway, Garage - Attached
Garage Spaces 2.0
Community Features Sold As-Is
Utilities Available Cable, Gas Natural, Public Sewer, Public Water
Amenities Available Bike - Jog, Clubhouse, Pool, Sidewalks
Waterfront No
Waterfront Description None
View Garden
Roof Type Comp Shingle
Present Use Sold As-Is
Parking Type 2+ Spaces, Driveway, Garage - Attached
Exposure Southeast
Private Pool No
Building
Lot Description Corner Lot, Paved Road
Story 1.00
Foundation CBS
Unit Floor 1
Construction Status Resale
Others
Pets Allowed Yes
HOA Fee Include 328.00
Senior Community No Hopa
Restrictions Commercial Vehicles Prohibited,No Truck/RV,Other
Security Features Security Sys-Owned
Acceptable Financing Cash, Conventional, FHA, VA
Membership Fee Required No
Listing Terms Cash, Conventional, FHA, VA
Financing Cash,Conventional,FHA,VA
Read Less Info
Want to know what your home might be worth? Contact us for a FREE valuation!

Our team is ready to help you sell your home for the highest possible price ASAP

"My job is to find and attract mastery-based agents to the office, protect the culture, and make sure everyone is happy! "






