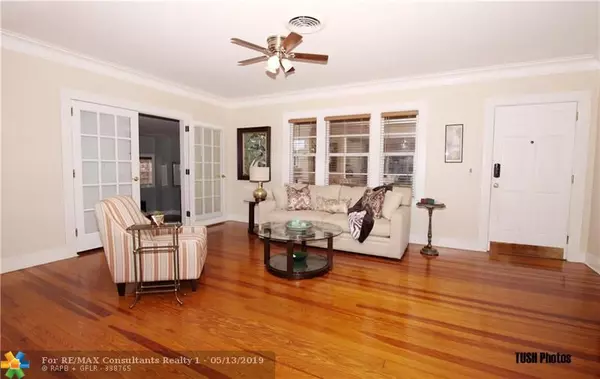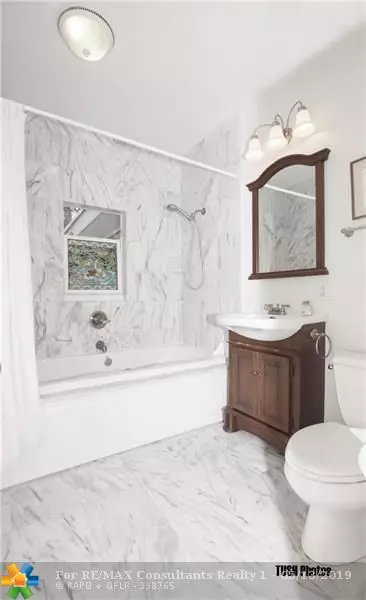$465,000
$489,000
4.9%For more information regarding the value of a property, please contact us for a free consultation.
3 Beds
2 Baths
1,748 SqFt
SOLD DATE : 07/11/2019
Key Details
Sold Price $465,000
Property Type Single Family Home
Sub Type Single
Listing Status Sold
Purchase Type For Sale
Square Footage 1,748 sqft
Price per Sqft $266
Subdivision Mickels 2Nd Add To Wilton
MLS Listing ID F10157900
Sold Date 07/11/19
Style No Pool/No Water
Bedrooms 3
Full Baths 2
Construction Status Resale
HOA Y/N No
Year Built 1953
Annual Tax Amount $7,080
Tax Year 2018
Lot Size 0.301 Acres
Property Description
BACK ON THE MARKET! Step inside and see how this unique house feels like home. Recognized by the historical society; updated 3/2 well-maintained home on 1/3 of an acre corner lot w/fenced in pvt yard. Split floor plan with master bedroom/bathroom build-on in 2013 (all permitted). Updated kitchen/guest bathroom w/marble flooring. Newer roof, AC, appliances, reverse osmosis sys., tankless water heater & hurricane shutters for all openings. Original Dade County pine wood flooring, planked ceiling in DR/family room. A perfect blend of old Florida charm with new contemporary style. Close to shops, restaurants and major highways makes for the perfect primary or vacation home. Plenty of room for a pool/entertaining. REDUCED/PRICED TO SELL- can provide appraisal supporting original list price 510K
Location
State FL
County Broward County
Area Ft Ldale Nw(3390-3400;3460;3540-3560;3720;3810)
Zoning RS-5
Rooms
Bedroom Description At Least 1 Bedroom Ground Level,Master Bedroom Ground Level,Sitting Area - Master Bedroom
Other Rooms Den/Library/Office, Family Room, Workshop
Dining Room Breakfast Area, Formal Dining, Snack Bar/Counter
Interior
Interior Features First Floor Entry, Bar, Built-Ins, Closet Cabinetry, Fire Sprinklers, Pull Down Stairs
Heating Central Heat, Electric Heat
Cooling Ceiling Fans, Central Cooling, Electric Cooling
Flooring Laminate, Marble Floors, Tile Floors, Wood Floors
Equipment Dishwasher, Disposal, Dryer, Electric Water Heater, Microwave, Purifier/Sink, Electric Range, Refrigerator, Smoke Detector, Wall Oven, Washer
Exterior
Exterior Feature Extra Building/Shed, Fence, Fruit Trees, Patio, Room For Pool, Shed, Storm/Security Shutters
Waterfront No
Water Access N
View Garden View
Roof Type Comp Shingle Roof
Private Pool No
Building
Lot Description Less Than 1/4 Acre Lot, 1/4 To Less Than 1/2 Acre Lot
Foundation Aluminum Siding, Concrete Block Construction, Cbs Construction, Frame Construction
Sewer Municipal Sewer
Water Municipal Water
Construction Status Resale
Others
Pets Allowed Yes
Senior Community No HOPA
Restrictions No Restrictions
Acceptable Financing Cash, Conventional, FHA, VA
Membership Fee Required No
Listing Terms Cash, Conventional, FHA, VA
Special Listing Condition As Is, Home Warranty
Pets Description No Restrictions
Read Less Info
Want to know what your home might be worth? Contact us for a FREE valuation!

Our team is ready to help you sell your home for the highest possible price ASAP

Bought with DeBianchi Real Estate, LLC

"My job is to find and attract mastery-based agents to the office, protect the culture, and make sure everyone is happy! "






