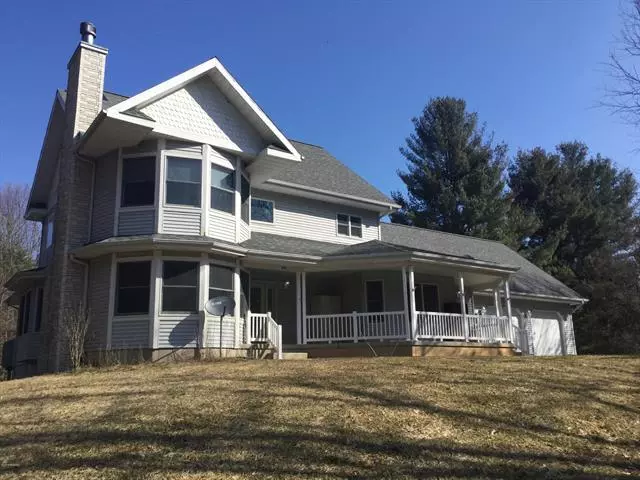$323,000
$339,900
5.0%For more information regarding the value of a property, please contact us for a free consultation.
4 Beds
3.5 Baths
3,312 SqFt
SOLD DATE : 07/10/2019
Key Details
Sold Price $323,000
Property Type Single Family Home
Sub Type Traditional
Listing Status Sold
Purchase Type For Sale
Square Footage 3,312 sqft
Price per Sqft $97
MLS Listing ID 53019008783
Sold Date 07/10/19
Style Traditional
Bedrooms 4
Full Baths 3
Half Baths 1
HOA Y/N no
Originating Board Hillsdale County Board of REALTORS
Year Built 2001
Lot Size 12.600 Acres
Acres 12.6
Lot Dimensions 660 x 1320x 416x 544 x 66 x776
Property Description
Wooded beauty surrounds this 4 bedroom, 3.5 bath 2 story. The interior spaciousness will surprise you. Hand crafted woodwork, beautiful fireplace, wide step open staircase, hardwood floors, plus don't miss the nearly completed 3rd floor. Basement has been partitioned, wired and more for additional recreational area. A full deck across the back of the house overlooks a natural habitat of woods and nature. 2.5 car garage plus a pole barn with electricity, cement floor and woodburner. A sideoverhang is perfect to store outdoor recreational vehicles. Taxes may change upon sale. Buyer's agent to verify all information. Gravel road to the driveway is an easement. Seller owns the easement. The pool table is reserved., cement floor and woodburner. A side overhang is perfect to store outdoor recreational vehicles. Taxes may change upon sale. Buyer's agent to verify all information. Gravel road to the driveway is an easement. Seller owns the easement. The pool table and sofa are res
Location
State MI
County Jackson
Area Jackson
Direction State St in Hanover to S Jackson St, watch for my RE/MAX arrow sign at a private gravel drive. This home sits in a secluded area on the right.
Rooms
Other Rooms Bedroom - Mstr
Basement Walkout Access
Kitchen Cooktop, Dishwasher, Microwave, Range/Stove, Refrigerator
Interior
Heating Forced Air
Cooling Central Air
Fireplaces Type Natural
Fireplace yes
Appliance Cooktop, Dishwasher, Microwave, Range/Stove, Refrigerator
Heat Source Natural Gas
Exterior
Parking Features Attached, Door Opener
Garage Description 2 Car
Roof Type Composition
Porch Deck
Garage yes
Building
Lot Description Wooded
Foundation Basement
Sewer Septic-Existing
Water Well-Existing
Architectural Style Traditional
Structure Type Vinyl
Schools
School District Hanover Horton
Others
Tax ID 000172815100103
Acceptable Financing Cash, Conventional
Listing Terms Cash, Conventional
Financing Cash,Conventional
Read Less Info
Want to know what your home might be worth? Contact us for a FREE valuation!

Our team is ready to help you sell your home for the highest possible price ASAP

©2024 Realcomp II Ltd. Shareholders
Bought with Howard Hanna Real Estate

"My job is to find and attract mastery-based agents to the office, protect the culture, and make sure everyone is happy! "






