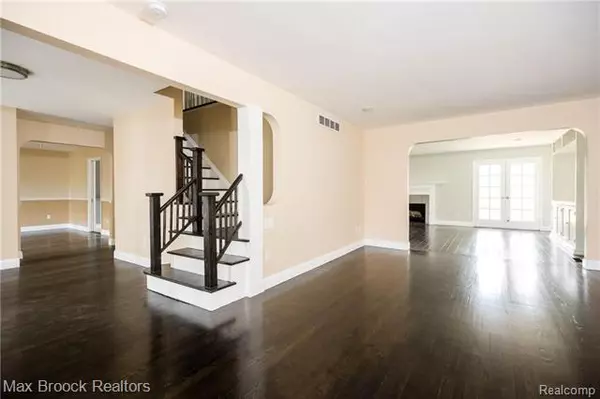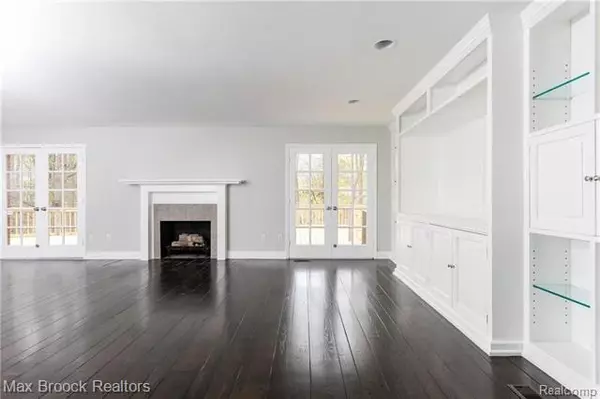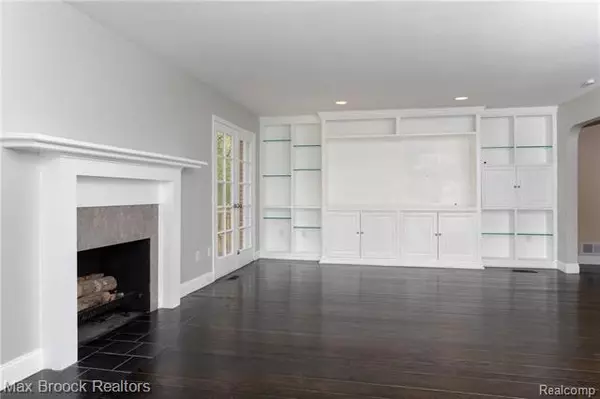$370,000
$394,900
6.3%For more information regarding the value of a property, please contact us for a free consultation.
4 Beds
3 Baths
2,940 SqFt
SOLD DATE : 07/02/2019
Key Details
Sold Price $370,000
Property Type Single Family Home
Sub Type Colonial
Listing Status Sold
Purchase Type For Sale
Square Footage 2,940 sqft
Price per Sqft $125
Subdivision Twyckingham Valley No 2
MLS Listing ID 219041454
Sold Date 07/02/19
Style Colonial
Bedrooms 4
Full Baths 2
Half Baths 2
HOA Y/N no
Originating Board Realcomp II Ltd
Year Built 1967
Annual Tax Amount $4,963
Lot Size 0.440 Acres
Acres 0.44
Lot Dimensions 100 X 169 X 110 X 212
Property Description
Completely renovated Twyckingham Valley colonial! Almost 1/2 acre hilltop setting, private backyard. Major renovation down to the studs; new gourmet granite kitchen, granite bathrooms, flooring, electrical, plumbing & deck. LED recessed lights & refinished, dark stained hardwood flrs t/o. Some newer Pella windows. Granite kitchen features new cabinets, Samsung stainless steel refrigerator, 5-burner gas cooktop & double ovens, Kitchen-Aid stainless steel dishwasher. Expansive family rm adjacent to the kit with custom wall unit. Gas fireplace flanked by doors to the deck. Granite powder room. All large bedrooms, 9' x 6' master walk-in closet with custom built-ins. Granite master bath with dual vessel sinks. Granite hallway bath with dual sinks and tub/shower. Expansive finished lower level rec room & additional room that could be used as a home office. 1st flr laundry/mud rm. Circular driveway. Walking distance to places of worship. Easy access to major expressways. A pleasure to show!!
Location
State MI
County Oakland
Area Southfield
Direction EAST OFF BELL RD TO GLASTONBURY GATE, RIGHT ON TAVISTOCK TRAIL
Rooms
Other Rooms Bath - Lav
Basement Finished
Kitchen Dishwasher, Disposal, Microwave, Refrigerator, Range/Stove
Interior
Interior Features Cable Available, High Spd Internet Avail, Humidifier, Programmable Thermostat
Hot Water Natural Gas
Heating Forced Air
Cooling Ceiling Fan(s), Central Air
Fireplaces Type Gas
Fireplace yes
Appliance Dishwasher, Disposal, Microwave, Refrigerator, Range/Stove
Heat Source Natural Gas
Exterior
Exterior Feature Outside Lighting
Parking Features Attached, Direct Access, Door Opener, Electricity
Garage Description 2 Car
Roof Type Asphalt
Porch Deck, Porch - Covered
Road Frontage Paved
Garage yes
Building
Lot Description Wooded
Foundation Basement
Sewer Sewer-Sanitary
Water Municipal Water
Architectural Style Colonial
Warranty No
Level or Stories 2 Story
Structure Type Brick
Schools
School District Southfield Public Schools
Others
Tax ID 2416251005
Ownership Private Owned,Short Sale - No
SqFt Source PRD
Acceptable Financing Cash, Conventional, VA
Rebuilt Year 2019
Listing Terms Cash, Conventional, VA
Financing Cash,Conventional,VA
Read Less Info
Want to know what your home might be worth? Contact us for a FREE valuation!

Our team is ready to help you sell your home for the highest possible price ASAP

©2024 Realcomp II Ltd. Shareholders
Bought with Coldwell Banker Weir Manuel-Bir

"My job is to find and attract mastery-based agents to the office, protect the culture, and make sure everyone is happy! "






