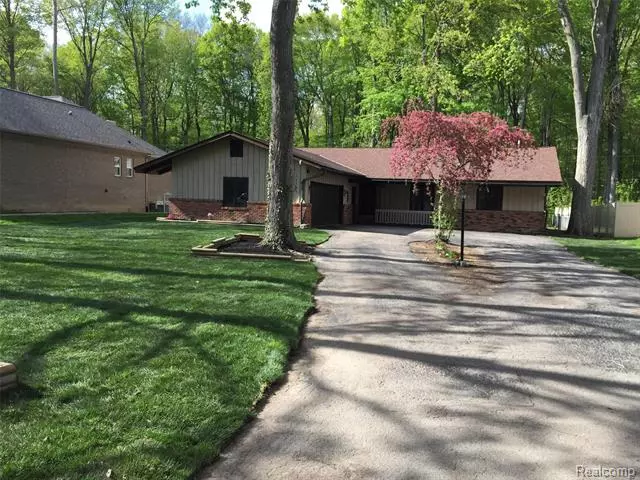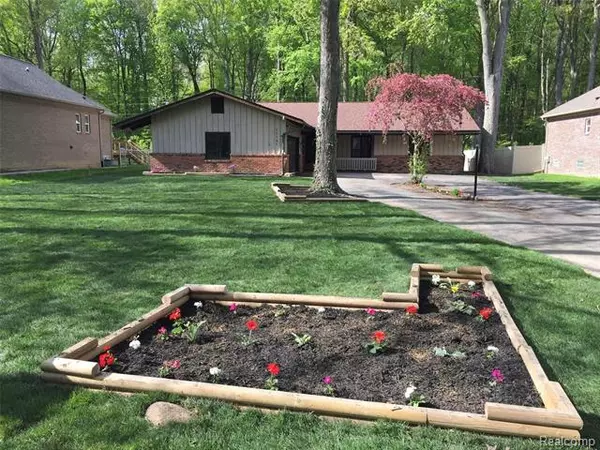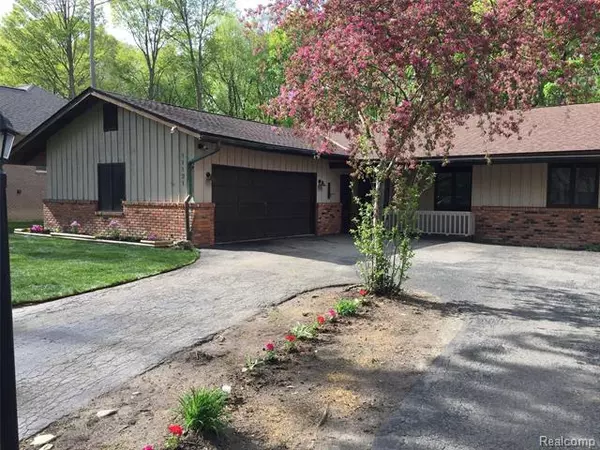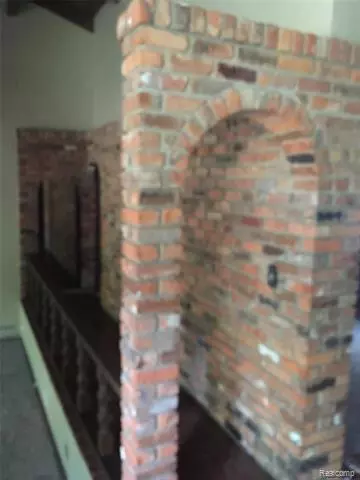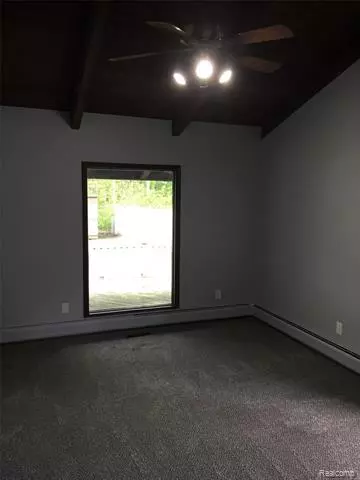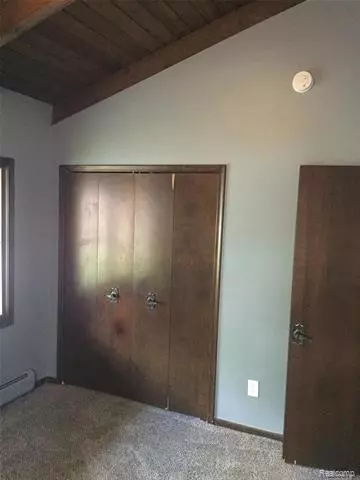$254,900
$254,900
For more information regarding the value of a property, please contact us for a free consultation.
3 Beds
2 Baths
1,944 SqFt
SOLD DATE : 06/28/2019
Key Details
Sold Price $254,900
Property Type Single Family Home
Sub Type Ranch
Listing Status Sold
Purchase Type For Sale
Square Footage 1,944 sqft
Price per Sqft $131
Subdivision Chaplow # 01
MLS Listing ID 219045320
Sold Date 06/28/19
Style Ranch
Bedrooms 3
Full Baths 2
HOA Y/N no
Originating Board Realcomp II Ltd
Year Built 1968
Annual Tax Amount $4,668
Lot Size 0.330 Acres
Acres 0.33
Lot Dimensions 193.00X75.00
Property Description
*OPEN HOUSE SUNDAY 5/19 from 1-4pm. Enjoy resort-style living right in the heart of it all! One of a kind custom built ranch. Remodeled and ready for immediate occupancy. Updated maple and granite kitchen has ceramic floors and tumbled stone back splash, large walk-in pantry. All bathrooms remodeled with ceramic and granite. Cathedral wood planked ceilings. New carpeting and freshly painted throughout. Double sided natural fireplace between living and family rooms. Door wall to deck and patio overlooking the fenced back yard and woods. Mudroom has closet and could double as 4th bedroom Central air, deep 2 car attached garage with heater. Bonus shed out back, blue- ribbon Utica schools. Come home every day to your own private sanctuary! Walk to parks, schools, and downtown, offers easy access to free-ways, retail, and restaurants. Seller is motivated and wants to see offers. You won't find another one like this!
Location
State MI
County Macomb
Area Utica
Direction Messmore runs east off Van Dyke, north of Hall Rd.
Rooms
Other Rooms Bath - Full
Kitchen Dishwasher, Disposal, Microwave
Interior
Hot Water Natural Gas
Heating Baseboard, Hot Water
Cooling Ceiling Fan(s), Central Air
Fireplaces Type Natural
Fireplace yes
Appliance Dishwasher, Disposal, Microwave
Heat Source Natural Gas
Exterior
Exterior Feature Awning/Overhang(s), Fenced, Outside Lighting
Parking Features Attached, Direct Access, Door Opener, Electricity, Heated
Garage Description 2 Car
Porch Patio, Porch - Covered
Road Frontage Paved
Garage yes
Building
Lot Description Level
Foundation Crawl
Sewer Sewer-Sanitary
Water Municipal Water
Architectural Style Ranch
Warranty No
Level or Stories 1 Story
Structure Type Brick
Schools
School District Utica
Others
Tax ID 0734202011
Ownership Private Owned,Short Sale - No
SqFt Source EST
Acceptable Financing Cash, Conventional, FHA, VA, Warranty Deed
Rebuilt Year 2013
Listing Terms Cash, Conventional, FHA, VA, Warranty Deed
Financing Cash,Conventional,FHA,VA,Warranty Deed
Read Less Info
Want to know what your home might be worth? Contact us for a FREE valuation!

Our team is ready to help you sell your home for the highest possible price ASAP

©2024 Realcomp II Ltd. Shareholders
Bought with Keller Williams Realty Lakeside

"My job is to find and attract mastery-based agents to the office, protect the culture, and make sure everyone is happy! "

