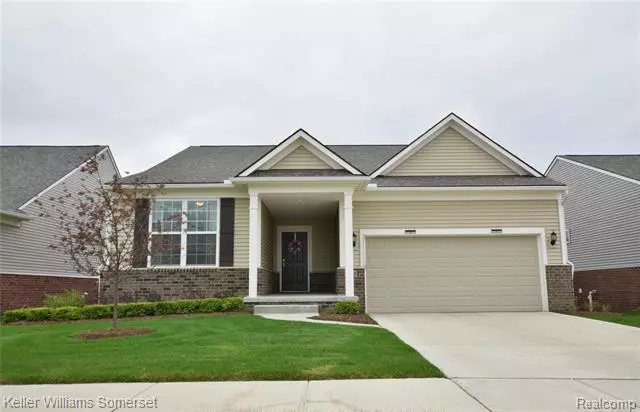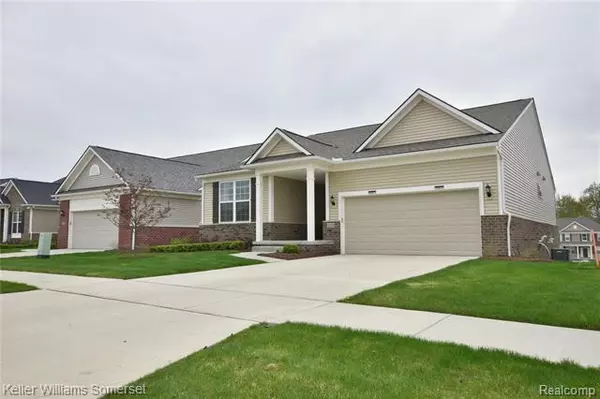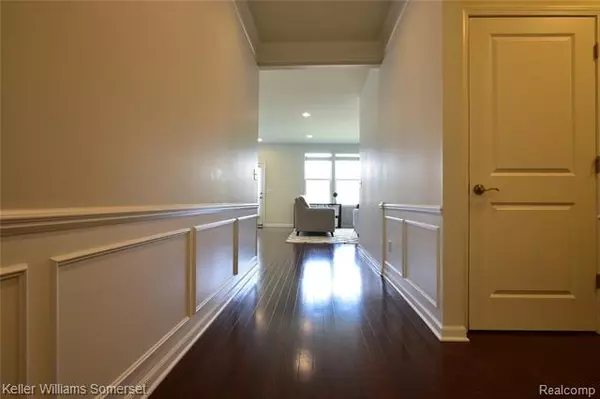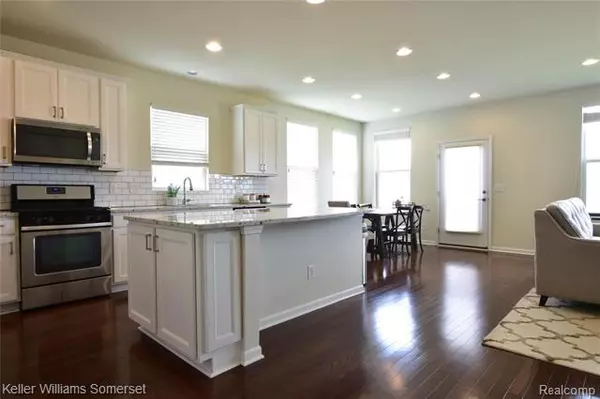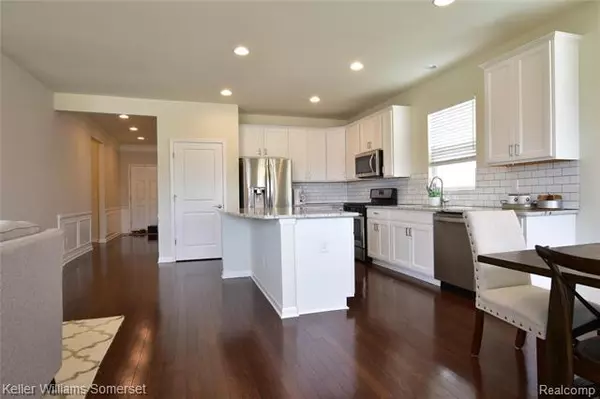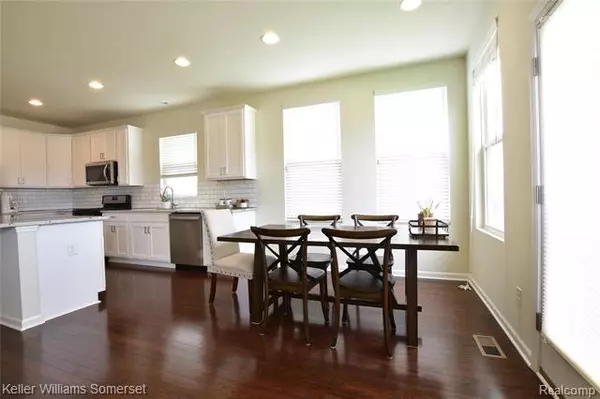$379,900
$379,900
For more information regarding the value of a property, please contact us for a free consultation.
3 Beds
2 Baths
1,741 SqFt
SOLD DATE : 06/28/2019
Key Details
Sold Price $379,900
Property Type Condo
Sub Type Free Standing/Detached,Ranch
Listing Status Sold
Purchase Type For Sale
Square Footage 1,741 sqft
Price per Sqft $218
Subdivision Cottages At Bald Mountain Occpn 2146
MLS Listing ID 219046536
Sold Date 06/28/19
Style Free Standing/Detached,Ranch
Bedrooms 3
Full Baths 2
HOA Fees $235/mo
HOA Y/N yes
Originating Board Realcomp II Ltd
Year Built 2017
Annual Tax Amount $5,499
Property Description
Rarely finds 3 bed and 2 bath Abbeyville ranch condo w/walk out basement. Expansive foyer w/wainscoting and crown molding leading to kitchen and great room. Hardwood floor thruout except bedrooms w/premium carpet. Open floor plan kitchen w/42 cabinets, huge island, vent out and S/S appliances. Master bath w/euro shower w/tiled base, double vanity, slide in tub and WIC. Refrigerator, washer and dryer w/transferrable warranty. Home Tech package incl. Abundant light w/additional recess can. Spacious w/o basement w/bathroom prep overlooking Estates is ready for your finish. Premium door and cabinet knobs. Better than new at far lower price. HOA fee incl. pool, yard maintenance and trash removal. Highly acclaimed Rochester schools w/Delta Kelly, Van Hoosen and Adams. Convenient location close to Lapeer Rd. and Bald Mountain State Park Must See!!
Location
State MI
County Oakland
Area Orion Twp
Direction North end of Squirrel Rd. North off Silver Bell Rd. Take Kingsdale Blvd.
Rooms
Other Rooms Bedroom - Mstr
Basement Walkout Access
Kitchen Dishwasher, Disposal, Dryer, Microwave, Refrigerator, Range/Stove, Washer
Interior
Interior Features Cable Available, High Spd Internet Avail, Humidifier
Hot Water Natural Gas
Heating Forced Air
Cooling Central Air
Fireplace no
Appliance Dishwasher, Disposal, Dryer, Microwave, Refrigerator, Range/Stove, Washer
Heat Source Natural Gas
Exterior
Exterior Feature Club House, Gazebo, Pool - Common
Parking Features Attached, Door Opener, Electricity
Garage Description 2 Car
Roof Type Asphalt
Porch Porch
Road Frontage Paved, Pub. Sidewalk
Garage yes
Private Pool 1
Building
Foundation Basement
Sewer Sewer-Sanitary
Water Municipal Water
Architectural Style Free Standing/Detached, Ranch
Warranty No
Level or Stories 1 Story
Structure Type Brick,Vinyl
Schools
School District Rochester
Others
Tax ID 0925402016
Ownership Private Owned,Short Sale - No
SqFt Source PRD
Acceptable Financing Cash, Conventional
Listing Terms Cash, Conventional
Financing Cash,Conventional
Read Less Info
Want to know what your home might be worth? Contact us for a FREE valuation!

Our team is ready to help you sell your home for the highest possible price ASAP

©2025 Realcomp II Ltd. Shareholders
Bought with RE/MAX Defined
"My job is to find and attract mastery-based agents to the office, protect the culture, and make sure everyone is happy! "

