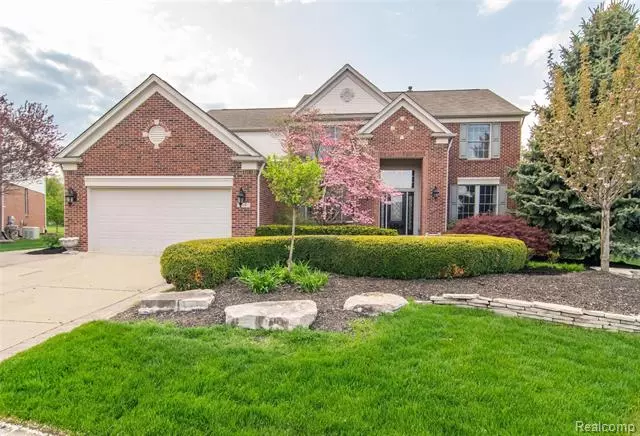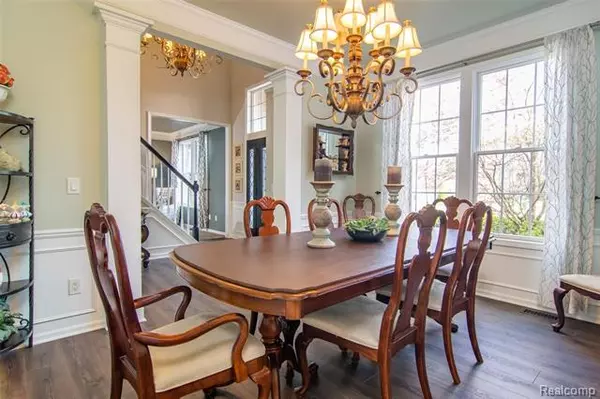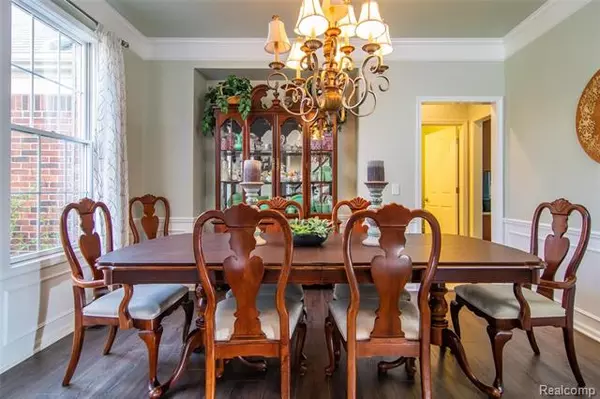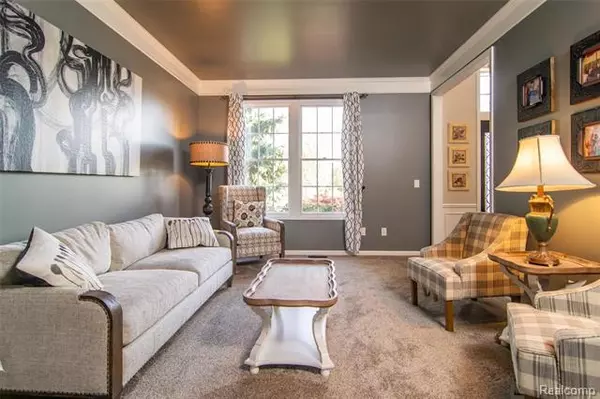$475,000
$475,000
For more information regarding the value of a property, please contact us for a free consultation.
4 Beds
3.5 Baths
3,143 SqFt
SOLD DATE : 06/25/2019
Key Details
Sold Price $475,000
Property Type Single Family Home
Sub Type Colonial
Listing Status Sold
Purchase Type For Sale
Square Footage 3,143 sqft
Price per Sqft $151
Subdivision Arcadia Park Sub
MLS Listing ID 219046276
Sold Date 06/25/19
Style Colonial
Bedrooms 4
Full Baths 3
Half Baths 1
HOA Fees $29/ann
HOA Y/N yes
Originating Board Realcomp II Ltd
Year Built 2003
Annual Tax Amount $5,248
Lot Size 10,890 Sqft
Acres 0.25
Lot Dimensions 100.00X115.00
Property Description
This amazing colonial home in desirable Arcadia Park will not disappoint! Located on one of the best lots in the sub on a cul de sac and backing to the commons area, this home has everything you are looking for! Features of this home include spacious open floor plan, island kitchen with maple cabinets, Corian counters and ss appl incl double oven, brand new carpet on stairs, upstairs hall and bedrooms, newer carpet in liv rm and great room, hardy vinyl plank in dining room and library, double-sided gas fireplace between great room & library, full finished basement w/9 ft ceilings, bar, rec area, full bath and plenty of storage, large bedroom sizes, huge master bath with sep shower and jetted tub, extended garage, huge paver patio out back and freshly painted t/o. This home is a gem and will not last long. Fridge in basement and garage excluded. The hot tub is negotiable. Award-winning Rochester schools and convenient location to shopping, freeways, and schools make this home a 10+!
Location
State MI
County Oakland
Area Rochester Hills
Direction North of Hamlin and West of John R
Rooms
Other Rooms Living Room
Basement Finished
Kitchen Bar Fridge, Dishwasher, Disposal, Dryer, Microwave, Refrigerator, Range/Stove, Washer
Interior
Interior Features Cable Available, Central Vacuum, High Spd Internet Avail, Humidifier, Intercom, Jetted Tub, Security Alarm (owned), Wet Bar
Hot Water Natural Gas
Heating Forced Air
Cooling Ceiling Fan(s), Central Air
Fireplaces Type Gas
Fireplace yes
Appliance Bar Fridge, Dishwasher, Disposal, Dryer, Microwave, Refrigerator, Range/Stove, Washer
Heat Source Natural Gas
Exterior
Exterior Feature Outside Lighting
Parking Features Attached, Direct Access, Door Opener
Garage Description 2 Car
Roof Type Asphalt
Porch Porch
Road Frontage Paved, Pub. Sidewalk
Garage yes
Building
Foundation Basement
Sewer Sewer-Sanitary
Water Municipal Water
Architectural Style Colonial
Warranty No
Level or Stories 2 Story
Structure Type Brick
Schools
School District Rochester
Others
Tax ID 1523452025
Ownership Private Owned,Short Sale - No
SqFt Source PRD
Acceptable Financing Cash, Conventional
Listing Terms Cash, Conventional
Financing Cash,Conventional
Read Less Info
Want to know what your home might be worth? Contact us for a FREE valuation!

Our team is ready to help you sell your home for the highest possible price ASAP

©2025 Realcomp II Ltd. Shareholders
Bought with EXP Realty LLC-Novi
"My job is to find and attract mastery-based agents to the office, protect the culture, and make sure everyone is happy! "






