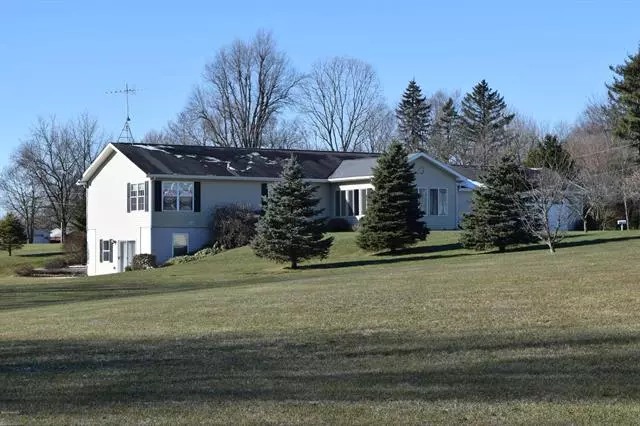$195,000
$209,900
7.1%For more information regarding the value of a property, please contact us for a free consultation.
3 Beds
2.5 Baths
2,048 SqFt
SOLD DATE : 05/02/2018
Key Details
Sold Price $195,000
Property Type Single Family Home
Sub Type Ranch
Listing Status Sold
Purchase Type For Sale
Square Footage 2,048 sqft
Price per Sqft $95
MLS Listing ID 62017058531
Sold Date 05/02/18
Style Ranch
Bedrooms 3
Full Baths 2
Half Baths 1
HOA Y/N no
Originating Board Branch County Association of REALTORS
Year Built 2001
Lot Size 4.000 Acres
Acres 4.0
Lot Dimensions 93x133x100x485x346x340x462
Property Description
Beautiful Home on 4 acres outside Union City. Sellers had prepared this home to be their retirement home...until they moved to the lake! Two to Three bedroom home with walk-out lower level. Two living areas on main floor and another one in the lower level. Six inch walls, electric plugs outside in soffits for lights, lots of new flooring. Attached garage is insulated, can lights, wired for sound system and professionally drywalled. Grapes, asparagus, fruit trees and pines on property. Pole barnused to be a Hair Salon, it is half insulated and drywalled, half bath with new ceramic tile floor, has its own furnace, window air conditioner, water and water softener. This home is move-in ready! See attached detailed list of amenities. Property has frontage on Railroad Road and Union City Road.,Beautiful Home on 4 acres outside Union City. Sellers had prepared this home for retirement but moved closer to where they grew up. Two to Three bedroom home with walk-out lower level. Two living area
Location
State MI
County Branch
Area Union Twp
Direction From W. Union City Road go North on Railroad Road to property on left side of road.
Rooms
Other Rooms Laundry Area/Room
Basement Walkout Access
Kitchen Dishwasher, Dryer, Microwave, Range/Stove, Refrigerator, Washer
Interior
Interior Features Water Softener (owned)
Hot Water Natural Gas
Heating Forced Air
Cooling Ceiling Fan(s), Central Air
Fireplace no
Appliance Dishwasher, Dryer, Microwave, Range/Stove, Refrigerator, Washer
Heat Source Natural Gas
Exterior
Parking Features Attached, Door Opener
Garage Description 3 Car
Roof Type Composition
Road Frontage Paved
Garage yes
Building
Lot Description Hilly-Ravine
Foundation Basement
Sewer Septic-Existing
Water Well-Existing
Architectural Style Ranch
Structure Type Vinyl
Schools
School District Union City
Others
Tax ID 02000440002099
Acceptable Financing Cash, Conventional, FHA, VA
Listing Terms Cash, Conventional, FHA, VA
Financing Cash,Conventional,FHA,VA
Read Less Info
Want to know what your home might be worth? Contact us for a FREE valuation!

Our team is ready to help you sell your home for the highest possible price ASAP

©2025 Realcomp II Ltd. Shareholders
Bought with Midwestern Realty Group
"My job is to find and attract mastery-based agents to the office, protect the culture, and make sure everyone is happy! "






