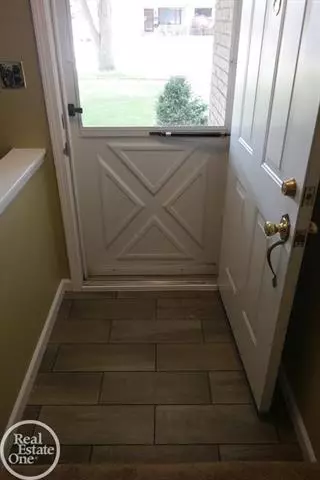$205,000
$194,800
5.2%For more information regarding the value of a property, please contact us for a free consultation.
3 Beds
1.5 Baths
1,469 SqFt
SOLD DATE : 08/14/2017
Key Details
Sold Price $205,000
Property Type Single Family Home
Sub Type Ranch
Listing Status Sold
Purchase Type For Sale
Square Footage 1,469 sqft
Price per Sqft $139
Subdivision Sterling Knolls
MLS Listing ID 58031323203
Sold Date 08/14/17
Style Ranch
Bedrooms 3
Full Baths 1
Half Baths 1
HOA Y/N no
Originating Board MiRealSource
Year Built 1967
Annual Tax Amount $2,706
Lot Size 7,405 Sqft
Acres 0.17
Lot Dimensions 60x120
Property Description
Gorgeous move in ready updated ranch. New ceramic tile entryway into spacious living rm, open concept b/t eating area/kitchen & family rms. Kitchen w/laminate flooring, loads of Oak cabs, butlers pantry, & spacious eating area flowing into family rm w/natural fireplace, brick wall & long mantel. Doorwall leads to the nicely landscaped backyard w/paver patio, fenced yard, & playscape area. Finished bsmnt w/2nd living area, rm in basement could be small office & separate laundry/storage area w/loads of storage & built in shelves. Updates include new high efficiency furnace & central air (2016), HW tank (2016), tear off roof (2005), newer Wallside windows & Anderson doorwall. Updated main bathroom w/new wood look ceramic tile flr, granite sinks & new faucets. New backsplash in kitchen & new garage door opener. Other features include sprinkler system, upgraded insulation in attic & spray foam around perimeter, & glass block windows in bsmnt. Immediate occup. Kitchen appliances included.
Location
State MI
County Macomb
Area Sterling Heights
Direction Dodge Park to Brougham to Bonneville
Rooms
Other Rooms Bedroom - Mstr
Basement Finished
Kitchen Dishwasher, Disposal, Oven, Range/Stove, Refrigerator
Interior
Interior Features Humidifier, Other
Hot Water Natural Gas
Heating Forced Air
Cooling Central Air
Fireplaces Type Natural
Fireplace yes
Appliance Dishwasher, Disposal, Oven, Range/Stove, Refrigerator
Heat Source Natural Gas
Exterior
Exterior Feature Fenced
Parking Features Electricity, Door Opener, Attached
Garage Description 2 Car
Porch Patio, Porch
Garage yes
Building
Foundation Basement
Sewer Sewer-Sanitary, Sewer at Street
Water Municipal Water
Architectural Style Ranch
Level or Stories 1 Story
Structure Type Brick
Schools
School District Warren Con
Others
Tax ID 1026306011
Ownership Short Sale - No,Private Owned
SqFt Source Assessors
Acceptable Financing Cash, Conventional
Listing Terms Cash, Conventional
Financing Cash,Conventional
Read Less Info
Want to know what your home might be worth? Contact us for a FREE valuation!

Our team is ready to help you sell your home for the highest possible price ASAP

©2024 Realcomp II Ltd. Shareholders
Bought with Real Estate One-Troy

"My job is to find and attract mastery-based agents to the office, protect the culture, and make sure everyone is happy! "






