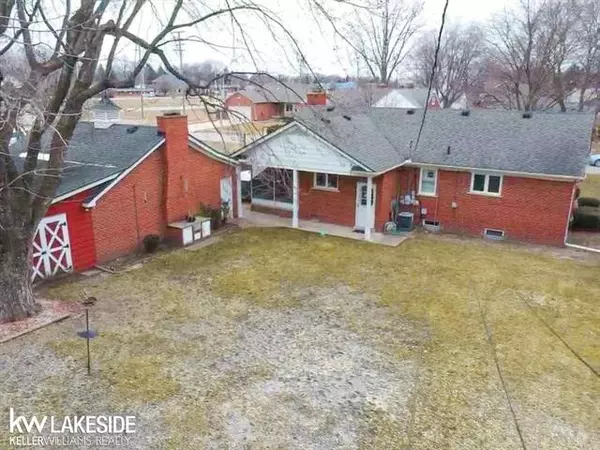$191,000
$190,000
0.5%For more information regarding the value of a property, please contact us for a free consultation.
3 Beds
1 Bath
1,300 SqFt
SOLD DATE : 03/26/2019
Key Details
Sold Price $191,000
Property Type Single Family Home
Sub Type Ranch
Listing Status Sold
Purchase Type For Sale
Square Footage 1,300 sqft
Price per Sqft $146
Subdivision Malow Manor Utica
MLS Listing ID 58031368648
Sold Date 03/26/19
Style Ranch
Bedrooms 3
Full Baths 1
Construction Status Platted Sub.
HOA Y/N no
Originating Board MiRealSource
Year Built 1955
Annual Tax Amount $3,475
Lot Size 10,018 Sqft
Acres 0.23
Lot Dimensions 85 x 138
Property Description
Lovingly Maintained! Seller is the original owner family and this home is shiny clean! New Marvin Windows and hardwood floors in the Bedrooms. Spacious rooms and a terrific floor plan. Theres a kitchen in the basement and all the appliances stay. Youll love the recently re-screened porch this summer as well as the attic fan reducing those utility bills. Theres a 4 fix. bath on the main floor with shower and tub. The finished basement features a 2nd kitchen, 2nd full bath, laundry Rm, Lg wet bar area and FP. The list of features includes: Wet plaster T/O, New gas boiler, New A/C Unit & Condenser, separate elec. Meters for A/C & HWH, 2 elec panels (100 & 150 amp), copper plumbing T/O, rear of house heat taped gutters & downspouts. The garage features attic storage, a wood stove, exterior brick grill & 300 sq ft of workshop area. The adjacent lot is also available for sale. 61x138 and is buildable. This home is located on a quiet cul-de-sac in the award winning Utica school
Location
State MI
County Macomb
Area Utica
Direction Access South off Hall Rd, East of Van Dyke
Rooms
Other Rooms Dining Room
Basement Finished
Kitchen Dishwasher, Dryer, Microwave, Oven, Range/Stove, Refrigerator, Washer
Interior
Interior Features High Spd Internet Avail, Wet Bar, Air Cleaner
Hot Water Electric
Heating Baseboard, Steam
Cooling Central Air, Other
Fireplaces Type Natural
Fireplace yes
Appliance Dishwasher, Dryer, Microwave, Oven, Range/Stove, Refrigerator, Washer
Heat Source Natural Gas
Exterior
Parking Features Electricity, Door Opener, Heated, Workshop, Detached
Garage Description 2.5 Car
Porch Porch
Road Frontage Paved
Garage yes
Building
Lot Description Sprinkler(s)
Foundation Basement
Sewer Sewer-Sanitary
Water Municipal Water
Architectural Style Ranch
Level or Stories 1 Story
Structure Type Brick
Construction Status Platted Sub.
Schools
School District Utica
Others
Tax ID 1003101090
Ownership Short Sale - No,Private Owned
SqFt Source Public Rec
Acceptable Financing Cash, Conventional, FHA, VA
Listing Terms Cash, Conventional, FHA, VA
Financing Cash,Conventional,FHA,VA
Read Less Info
Want to know what your home might be worth? Contact us for a FREE valuation!

Our team is ready to help you sell your home for the highest possible price ASAP

©2024 Realcomp II Ltd. Shareholders
Bought with Real Living Kee Realty-Rochester

"My job is to find and attract mastery-based agents to the office, protect the culture, and make sure everyone is happy! "






