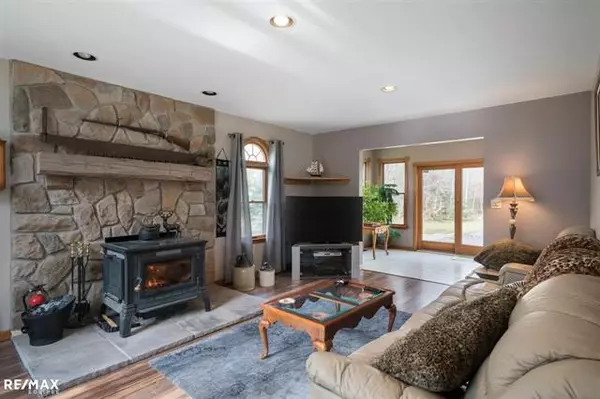$388,500
$395,000
1.6%For more information regarding the value of a property, please contact us for a free consultation.
3 Beds
2.5 Baths
2,538 SqFt
SOLD DATE : 04/25/2017
Key Details
Sold Price $388,500
Property Type Single Family Home
Sub Type Colonial
Listing Status Sold
Purchase Type For Sale
Square Footage 2,538 sqft
Price per Sqft $153
MLS Listing ID 58031313576
Sold Date 04/25/17
Style Colonial
Bedrooms 3
Full Baths 2
Half Baths 1
HOA Y/N no
Originating Board MiRealSource
Year Built 1990
Annual Tax Amount $3,290
Lot Size 15.230 Acres
Acres 15.23
Lot Dimensions Irregular
Property Description
WOW! Quite possibly Oakland County's prettiest 15+ acres! Surrounded by mature pines and deciduous trees & a pond creating a nature sanctuary! Over a dozen deer feed daily & this property offers some of the best hunting or animal watching in all of Southeastern MI! The well appointed 1990 built colonial offers 2538 Sq Ft of living space, a full finished basement, a 3 seasons room with wood burning stove, a 2.5 car attached garage as well as a 48' x 32' Pole Barn with 12' walls & roll up doors! Large bedrooms including a vaulted master suite with walk-in closet and an additional area that would be great for a nursery or office. There is a sitting room full of casement windows that over look the patio & pond. First Floor laundry, Anderson Windows and all appliances included. Natural gas and <1 mile to pavement. **OFFERS WILL BE REVIEWED ON 3/4 AT 6PM**
Location
State MI
County Oakland
Area Leonard Vlg
Direction H Eddy runs north off 34 Mile Rd just west of Dequinder
Rooms
Basement Finished
Kitchen Dishwasher, Disposal, Dryer, Microwave, Oven, Range/Stove, Refrigerator, Washer
Interior
Interior Features Other
Hot Water Natural Gas
Heating Forced Air
Cooling Ceiling Fan(s)
Fireplaces Type Natural, Wood Stove
Fireplace yes
Appliance Dishwasher, Disposal, Dryer, Microwave, Oven, Range/Stove, Refrigerator, Washer
Heat Source Natural Gas
Exterior
Parking Features 2+ Assigned Spaces, Side Entrance, Direct Access, Electricity, Door Opener, Workshop, Attached
Garage Description 6 or More
Waterfront Description Pond,Water Front
Porch Patio, Porch
Road Frontage Gravel
Garage yes
Building
Lot Description Water View
Foundation Basement
Sewer Septic Tank (Existing)
Water Well (Existing)
Architectural Style Colonial
Level or Stories 2 Story
Structure Type Vinyl
Schools
School District Romeo
Others
Tax ID 0524400041
Ownership Short Sale - No,Private Owned
SqFt Source Appraisal
Acceptable Financing Cash, Conventional, FHA, USDA Loan (Rural Dev), VA
Listing Terms Cash, Conventional, FHA, USDA Loan (Rural Dev), VA
Financing Cash,Conventional,FHA,USDA Loan (Rural Dev),VA
Read Less Info
Want to know what your home might be worth? Contact us for a FREE valuation!

Our team is ready to help you sell your home for the highest possible price ASAP

©2024 Realcomp II Ltd. Shareholders
Bought with Shamrock Acquisitions LLC

"My job is to find and attract mastery-based agents to the office, protect the culture, and make sure everyone is happy! "






