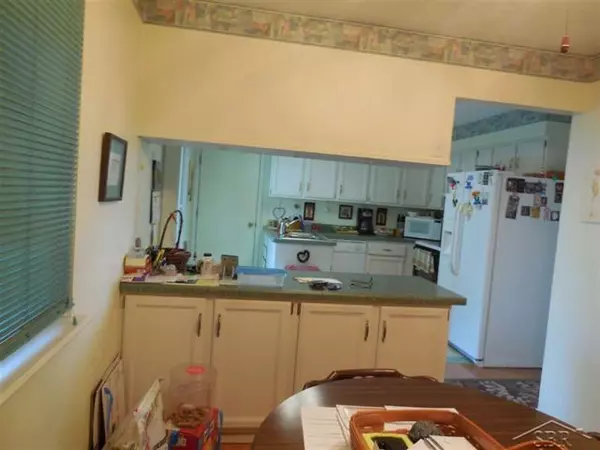$132,000
$132,000
For more information regarding the value of a property, please contact us for a free consultation.
4 Beds
1.5 Baths
1,683 SqFt
SOLD DATE : 03/14/2019
Key Details
Sold Price $132,000
Property Type Single Family Home
Sub Type Split Level
Listing Status Sold
Purchase Type For Sale
Square Footage 1,683 sqft
Price per Sqft $78
Subdivision Westwood Estates
MLS Listing ID 61031366493
Sold Date 03/14/19
Style Split Level
Bedrooms 4
Full Baths 1
Half Baths 1
HOA Y/N no
Originating Board Saginaw Board of REALTORS
Year Built 1977
Annual Tax Amount $1,726
Lot Size 0.350 Acres
Acres 0.35
Lot Dimensions 100x150
Property Description
What a nice spacious place to call HOME! Well kept and clean. This home has three bedrooms w/optional fourth room and or office in lower level. Kitchen has been updated, lots of cupboards, newer appliances and dining area, nice sized Living room, family room is VERY spacious-great for game day entertaining and or holidays. It also has a custom bar and features a beautiful brick fireplace w/builtin wood storage area. 2 car attached garage. Great curb appeal as the entire exterior and yard are well maintained. Newer sliding door- leads to your custom cement patio, yard is spacious and the back is lined with beautiful tall shrubbery for privacy. Updates include: Furnace, Central Air, Roof, Cement Driveway, kitchen cabinets, appliances, counters, vinyl windows, sliding door, flooring, freshly painted, retro foam insulation, vinyl siding, cement patio and shed! Swan Valley Schools are just around the corner! Book your showing now before it's gone! RURAL DEVELOPMENT LOAN ELIGIBLE.
Location
State MI
County Saginaw
Area Thomas Twp
Rooms
Other Rooms Bedroom - Mstr
Basement Partially Finished
Kitchen Dishwasher, Range/Stove, Refrigerator
Interior
Interior Features Wet Bar
Hot Water Natural Gas
Heating Forced Air
Cooling Ceiling Fan(s), Central Air
Fireplaces Type Natural
Fireplace yes
Appliance Dishwasher, Range/Stove, Refrigerator
Heat Source Natural Gas
Exterior
Parking Features Attached, Door Opener, Electricity
Garage Description 2 Car
Porch Patio, Porch
Road Frontage Paved
Garage yes
Building
Foundation Basement
Sewer Sewer-Sanitary
Water Municipal Water
Architectural Style Split Level
Level or Stories Tri-Level
Structure Type Brick,Vinyl
Schools
School District Swan Valley
Others
Tax ID 28123264420000
SqFt Source Public Rec
Acceptable Financing Cash, Conventional, FHA, VA
Listing Terms Cash, Conventional, FHA, VA
Financing Cash,Conventional,FHA,VA
Read Less Info
Want to know what your home might be worth? Contact us for a FREE valuation!

Our team is ready to help you sell your home for the highest possible price ASAP

©2024 Realcomp II Ltd. Shareholders
Bought with Modern Realty
"My job is to find and attract mastery-based agents to the office, protect the culture, and make sure everyone is happy! "






