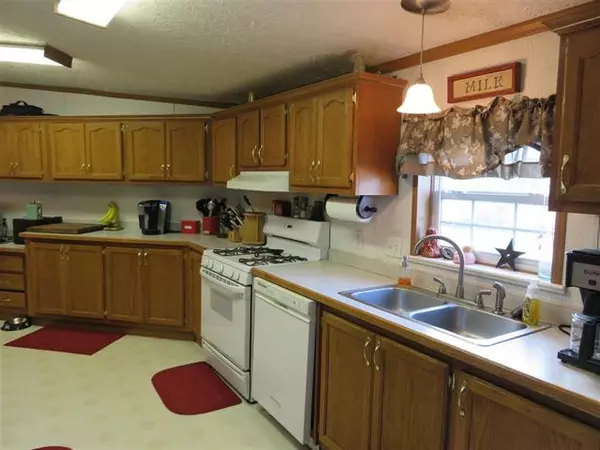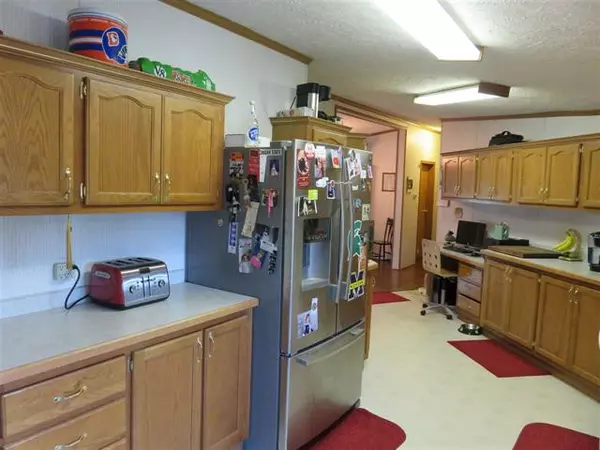$84,500
$89,900
6.0%For more information regarding the value of a property, please contact us for a free consultation.
3 Beds
2 Baths
1,820 SqFt
SOLD DATE : 08/20/2016
Key Details
Sold Price $84,500
Property Type Manufactured Home
Sub Type Manufactured with Land,Ranch
Listing Status Sold
Purchase Type For Sale
Square Footage 1,820 sqft
Price per Sqft $46
Subdivision Village Of Bancroft
MLS Listing ID 60031262669
Sold Date 08/20/16
Style Manufactured with Land,Ranch
Bedrooms 3
Full Baths 2
HOA Y/N no
Originating Board Greater Shiawassee Association of REALTORS
Year Built 2003
Annual Tax Amount $1,318
Lot Size 0.500 Acres
Acres 0.5
Lot Dimensions 270x293
Property Description
Great 3 bedroom 2 bath ranch style home in the village of Bancroft. Move-in ready condition with newer wood laminate flooring in the living and dining room! Open floor plan, large kitchen with lots of cabinets and counter top space. 2.5 car detached garage with attic storage space! Breakfast nook area and formal dining room! Master bedroom with private bath that features a garden tub and separate shower. All bedrooms feature walk-in closets! Storage shed, above ground pool, covered porch and a great yard with many fruit trees; apple, cherry, pear and peach! Stove, dishwasher, disposal, hood fan, water softener and window treatments will stay. Seller reserves: refrigerator, microwave, washer and dryer.
Location
State MI
County Shiawassee
Area Bancroft Vlg
Direction Maple St to High St north to Mill St
Rooms
Other Rooms Bedroom - Mstr
Kitchen Dishwasher, Disposal, Oven, Range/Stove
Interior
Interior Features Water Softener (owned), High Spd Internet Avail
Hot Water Natural Gas
Heating Forced Air
Cooling Ceiling Fan(s), Central Air
Fireplace no
Appliance Dishwasher, Disposal, Oven, Range/Stove
Heat Source Natural Gas
Exterior
Parking Features 2+ Assigned Spaces, Detached
Garage Description 2 Car
Porch Porch
Road Frontage Paved
Garage yes
Building
Foundation Crawl
Sewer Septic-Existing
Water Municipal Water
Architectural Style Manufactured with Land, Ranch
Level or Stories 1 Story
Structure Type Vinyl
Schools
School District Durand
Others
Tax ID 0116200201800
Ownership Short Sale - No,Private Owned
SqFt Source Assessors
Acceptable Financing Cash, Conventional, FHA
Listing Terms Cash, Conventional, FHA
Financing Cash,Conventional,FHA
Read Less Info
Want to know what your home might be worth? Contact us for a FREE valuation!

Our team is ready to help you sell your home for the highest possible price ASAP

©2025 Realcomp II Ltd. Shareholders
Bought with Keller Williams Rlty-Fowlerville
"My job is to find and attract mastery-based agents to the office, protect the culture, and make sure everyone is happy! "






