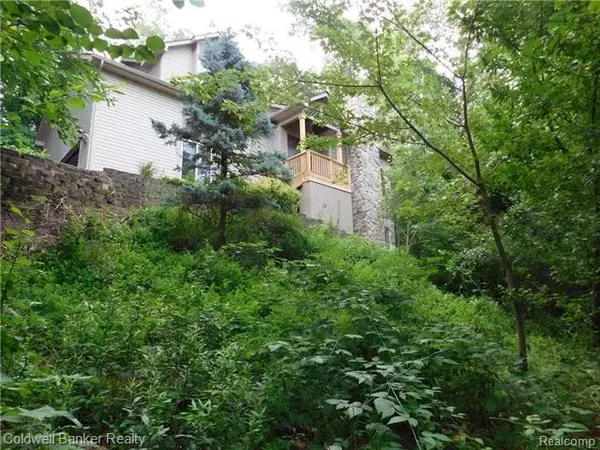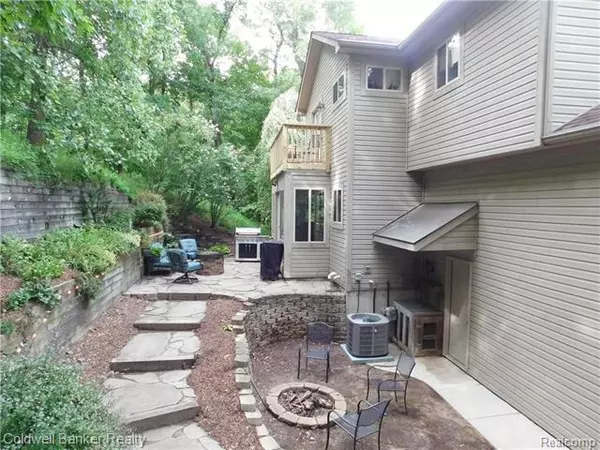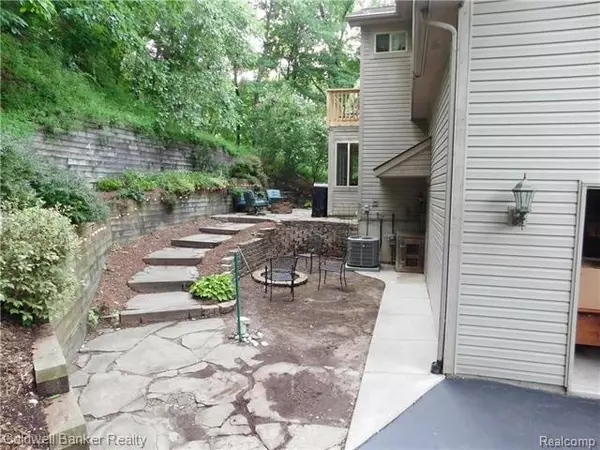$224,000
$235,000
4.7%For more information regarding the value of a property, please contact us for a free consultation.
4 Beds
3.5 Baths
1,719 SqFt
SOLD DATE : 11/10/2016
Key Details
Sold Price $224,000
Property Type Single Family Home
Sub Type Contemporary
Listing Status Sold
Purchase Type For Sale
Square Footage 1,719 sqft
Price per Sqft $130
Subdivision Thendara Park Country Club
MLS Listing ID 216081200
Sold Date 11/10/16
Style Contemporary
Bedrooms 4
Full Baths 3
Half Baths 1
Construction Status Platted Sub.
HOA Y/N no
Originating Board Realcomp II Ltd
Year Built 2000
Annual Tax Amount $3,610
Lot Size 0.410 Acres
Acres 0.41
Lot Dimensions 215 x86 x 207 x 91
Property Description
Terrific custom-built contemporary home situated on a secluded, treed lot in Thendara Park. This home has close to 2500 sq ft of living space inc 4 bedrooms, 3.5 bath, an inviting open kitchen/dining room, great room w/vaulted ceiling & gas fp. Master en-suite offers a full bath w/jetted oversized tub, bedroom has French doors leading to balcony.Lower Level has private entrance,living room & family room together w/a full 2nd kitchen (2nd refrigerator & stove inc) as well as 4th bedroom & full bath. This space makes a great in-law/ teen area or could serve as separate living area. New furnace and central air in 2016, new carpet 2016, all exterior decking replaced in 2016. Home appraised at $243k in spring without the updates. Walking distance to Shippey Park which offers a variety of activities for kids! This is a gem of a home in award-winning Clarkston Schools!!
Location
State MI
County Oakland
Area Independence Twp
Direction N Eston to W on Algonquin, south on Thendara and West on Minne Wanna
Body of Water Deer (fee)
Rooms
Basement Finished, Walkout Access
Kitchen Dishwasher, Disposal, Refrigerator, Stove, Other
Interior
Interior Features Cable Available, High Spd Internet Avail, Water Softener (owned)
Hot Water Natural Gas
Heating Forced Air
Cooling Ceiling Fan(s), Central Air
Fireplaces Type Gas
Fireplace yes
Appliance Dishwasher, Disposal, Refrigerator, Stove, Other
Heat Source Natural Gas
Exterior
Exterior Feature Outside Lighting
Parking Features Attached, Electricity, Side Entrance
Garage Description 2 Car
Waterfront Description Lake/River Priv
Water Access Desc All Sports Lake,Boat Facilities,Swim Association
Roof Type Asphalt
Porch Deck, Patio, Porch - Covered
Road Frontage Paved
Garage yes
Building
Lot Description Hilly-Ravine, Irregular, Wooded
Foundation Basement
Sewer Septic-Existing
Water Well-Existing
Architectural Style Contemporary
Warranty No
Level or Stories 2 Story
Structure Type Vinyl,Wood
Construction Status Platted Sub.
Schools
School District Clarkston
Others
Tax ID 0811427076
Ownership Private Owned,Short Sale - No
SqFt Source PRD
Acceptable Financing Cash, Conventional, FHA, VA
Listing Terms Cash, Conventional, FHA, VA
Financing Cash,Conventional,FHA,VA
Read Less Info
Want to know what your home might be worth? Contact us for a FREE valuation!

Our team is ready to help you sell your home for the highest possible price ASAP

©2025 Realcomp II Ltd. Shareholders
"My job is to find and attract mastery-based agents to the office, protect the culture, and make sure everyone is happy! "






