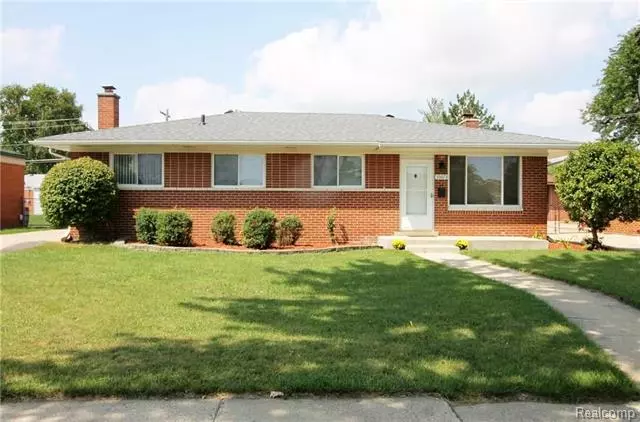$182,000
$189,900
4.2%For more information regarding the value of a property, please contact us for a free consultation.
3 Beds
1.5 Baths
1,245 SqFt
SOLD DATE : 10/16/2018
Key Details
Sold Price $182,000
Property Type Single Family Home
Sub Type Ranch
Listing Status Sold
Purchase Type For Sale
Square Footage 1,245 sqft
Price per Sqft $146
Subdivision Sterling Knolls
MLS Listing ID 218078490
Sold Date 10/16/18
Style Ranch
Bedrooms 3
Full Baths 1
Half Baths 1
HOA Y/N no
Originating Board Realcomp II Ltd
Year Built 1969
Annual Tax Amount $3,285
Lot Dimensions 60x120
Property Description
Immaculate 3 bedroom ranch. Many updates including Brand new roof 2018, New sump pump, Refinished hardwood floors throughout, Fresh paint, Updated bathroom, New furnace/AC in 2008. Whole house fan is perfect for spring and fall nights. Mostly finished basement features "bedroom" that would make great den, playroom or office. Enjoy sitting on the brick paver patio or join family & friends swim in the pool. Just minutes down the road from Sterling Height's amazing Dodge Park, Splash park and more! Note taxes are non-homestead. Seller is licensed MI real estate agent. Immediate occupancy. Amazing neighbors. Come see for yourself!
Location
State MI
County Macomb
Area Sterling Heights
Direction From Dodge Park, turn east onto Brougham. From 15 Mile, turn North on Mustang.
Rooms
Basement Partially Finished
Kitchen Dishwasher, Disposal, Dryer, Microwave, Refrigerator, Stove, Washer
Interior
Interior Features Air Cleaner, Cable Available, High Spd Internet Avail, Humidifier, Programmable Thermostat
Hot Water Natural Gas
Heating Forced Air
Cooling Attic Fan, Ceiling Fan(s), Central Air
Fireplaces Type Natural
Fireplace yes
Appliance Dishwasher, Disposal, Dryer, Microwave, Refrigerator, Stove, Washer
Heat Source Natural Gas
Exterior
Exterior Feature Awning/Overhang(s), Chimney Cap(s), Fenced, Pool - Above Ground
Parking Features 2+ Assigned Spaces, Detached, Door Opener, Electricity, Side Entrance
Garage Description 2 Car
Roof Type Asphalt
Porch Patio, Porch
Road Frontage Paved, Pub. Sidewalk
Garage yes
Private Pool 1
Building
Foundation Basement
Sewer Sewer-Sanitary
Water Municipal Water
Architectural Style Ranch
Warranty No
Level or Stories 1 Story
Structure Type Brick
Schools
School District Warren Con
Others
Pets Allowed Yes
Tax ID 1026329018
Ownership Private Owned,Short Sale - No
SqFt Source PRD
Acceptable Financing Cash, Conventional, FHA, VA
Listing Terms Cash, Conventional, FHA, VA
Financing Cash,Conventional,FHA,VA
Read Less Info
Want to know what your home might be worth? Contact us for a FREE valuation!

Our team is ready to help you sell your home for the highest possible price ASAP

©2024 Realcomp II Ltd. Shareholders

"My job is to find and attract mastery-based agents to the office, protect the culture, and make sure everyone is happy! "

