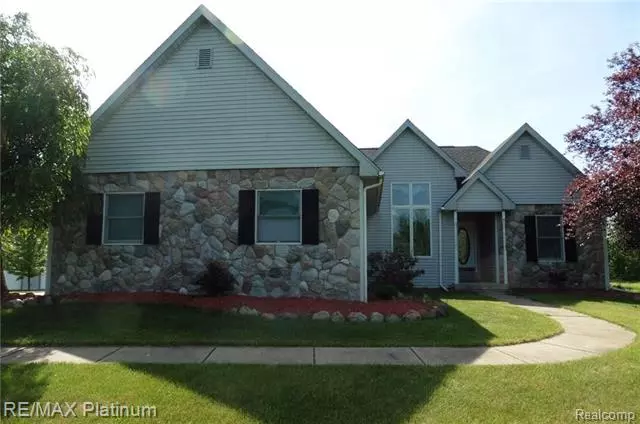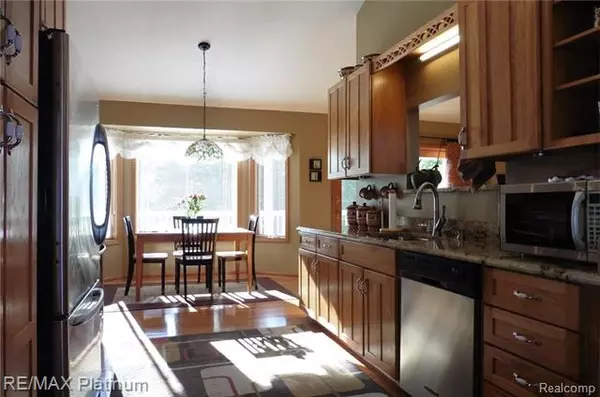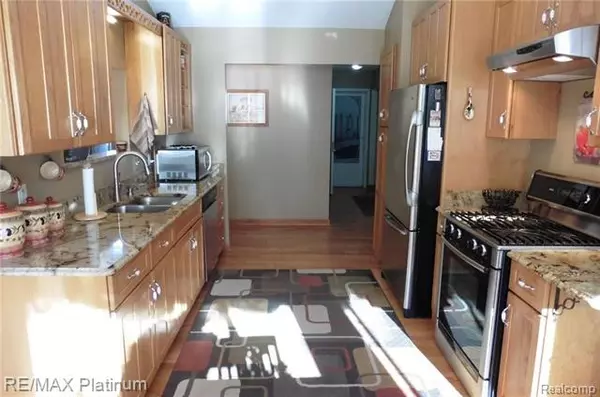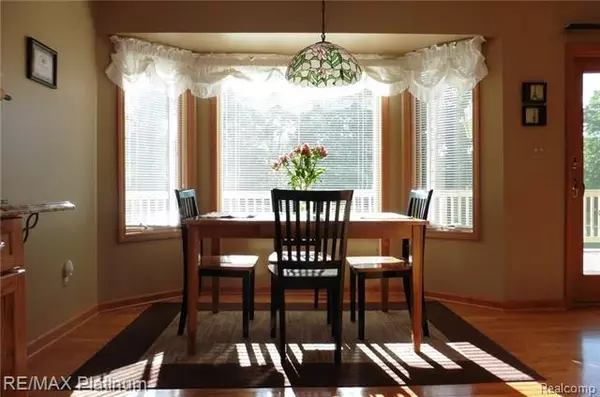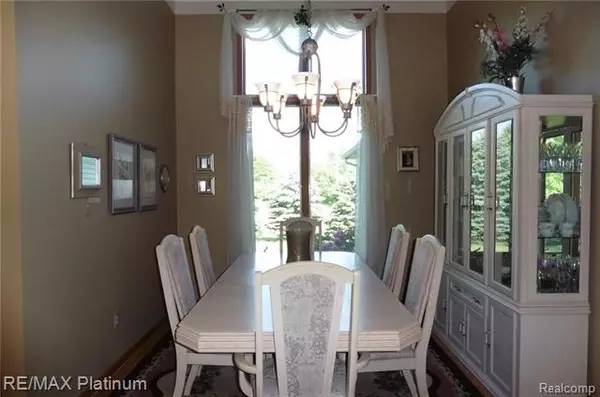$296,900
$299,900
1.0%For more information regarding the value of a property, please contact us for a free consultation.
3 Beds
2 Baths
1,627 SqFt
SOLD DATE : 07/27/2016
Key Details
Sold Price $296,900
Property Type Single Family Home
Sub Type Ranch
Listing Status Sold
Purchase Type For Sale
Square Footage 1,627 sqft
Price per Sqft $182
MLS Listing ID 216056716
Sold Date 07/27/16
Style Ranch
Bedrooms 3
Full Baths 2
HOA Y/N no
Originating Board Realcomp II Ltd
Year Built 1996
Annual Tax Amount $2,052
Lot Size 6.990 Acres
Acres 6.99
Lot Dimensions 66X1266X319X874X253X392
Property Description
Room to roam in this peaceful paradise! Spacious home with open floor plan on 7 acres (perfect for horse lovers)! Gorgeous kitchen with custom hickory cabinets & granite counters. Hardwood floors throughout, custom hardwood foyer and leaded front door. large living with vaulted ceiling, fireplace, and doorwall leading to oversized deck. 12' ceiling in formal dining room. Spacious master suite with doorwall to deck, updated master bath with jetted tub and separate shower, and large walk-in closet. Stunning partially finished basement includes; family room with built-in surround sound, shelves, and recessed lighting, pool table (included), non-conforming 4th bedroom, and is plumbed for a 2nd kitchen/bar as well as a bathroom. Large laundry room/mud room. Oversized 2 car garage, plus a huge pole barn that fits 4 more cars! New well and sump pump, new roof in 2011. Oversized raised septic, double tank. Nestled among acres of woods, this is the definition of nature at it's best!
Location
State MI
County Livingston
Area Howell Twp
Direction From I96, South on Burkhart Rd, West on Mason to North on Dieterle
Rooms
Basement Partially Finished, Walkout Access
Kitchen Dishwasher, Disposal
Interior
Interior Features Humidifier, Water Softener (owned)
Hot Water Electric, LP Gas/Propane
Heating Forced Air
Cooling Ceiling Fan(s), Central Air
Fireplaces Type Gas
Fireplace yes
Appliance Dishwasher, Disposal
Heat Source LP Gas/Propane
Exterior
Exterior Feature Outside Lighting, Satellite Dish
Parking Features Attached, Detached, Direct Access, Door Opener, Electricity, Side Entrance
Garage Description 2 Car, 4 Car
Roof Type Asphalt
Porch Deck, Porch, Porch - Covered
Road Frontage Gravel
Garage yes
Building
Lot Description Easement, Wooded
Foundation Basement
Sewer Septic-Existing
Water Well-Existing
Architectural Style Ranch
Warranty No
Level or Stories 1 Story
Structure Type Stone,Vinyl
Schools
School District Howell
Others
Tax ID 0631400018
Ownership Private Owned,Short Sale - No
SqFt Source PRD
Assessment Amount $4
Acceptable Financing Cash, Conventional
Listing Terms Cash, Conventional
Financing Cash,Conventional
Read Less Info
Want to know what your home might be worth? Contact us for a FREE valuation!

Our team is ready to help you sell your home for the highest possible price ASAP

©2025 Realcomp II Ltd. Shareholders
"My job is to find and attract mastery-based agents to the office, protect the culture, and make sure everyone is happy! "

