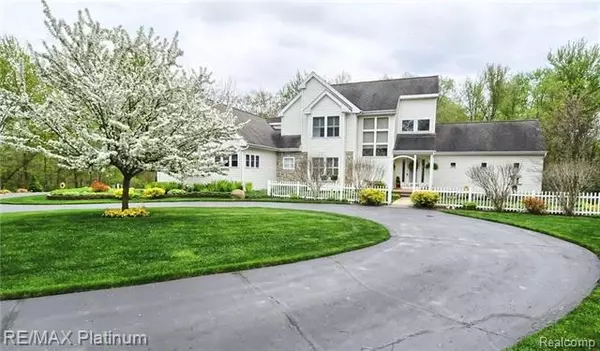$405,000
$419,900
3.5%For more information regarding the value of a property, please contact us for a free consultation.
3 Beds
2.5 Baths
2,700 SqFt
SOLD DATE : 07/29/2016
Key Details
Sold Price $405,000
Property Type Single Family Home
Sub Type Colonial
Listing Status Sold
Purchase Type For Sale
Square Footage 2,700 sqft
Price per Sqft $150
MLS Listing ID 216046308
Sold Date 07/29/16
Style Colonial
Bedrooms 3
Full Baths 2
Half Baths 1
HOA Y/N no
Originating Board Realcomp II Ltd
Year Built 1998
Annual Tax Amount $4,385
Lot Size 10.000 Acres
Acres 10.0
Lot Dimensions 336x1325x329x1322
Property Description
Exceptional 10 Acre Property & Custom Home~~Refined Elegance w/ a "Pottery Barn" Flare~~The Second you enter the Paved Drive you will Fall in Love~~Meticulously Maintained & Manicured~~Enjoy Volume Open Living Spaces~~Perfect for the Chef & Entertainer the Gourmet Kitchen features Granite, High-end Built-in Appliances, Shaker Cabinetry, Prep-sink & a Hammered Copper Sink all open to a Bright Breakfast Area & Cathedral Great Rm w/ Picturesque Windows~~Get Formal in the Dining Rm, Relax on 1 of 2 Trex Decks, Lounge by the In-ground Pool or Escape to the 3 Season Rm~~Retire to 1 of 3 Bedrooms including a Stunning 1st Fl. Cathedral Master Suite w/ Lavish Euro Bathroom, Lrg WIC & Access to Private Deck~~A Bonus Rm offers many Optional Uses~~Loads of Storage including a Part. Finished Bsmt, Attached 3 Car & Detached 2 Car Gar w/ Loft~~The Potting Shed is right out of a Fairytale~~Rest by the Tranquil Pond or Explore the 10 Acres~~Equipped w/ a Whole House Generator~~Too Much to Mention~Hurry
Location
State MI
County Livingston
Area Iosco Twp
Direction Mason Rd to Elliot South to O'dell Rd West to address
Body of Water pond
Rooms
Basement Interior Access Only, Partially Finished
Kitchen Dishwasher, Dryer, Microwave, Refrigerator, Stove, Washer, Other
Interior
Interior Features Central Vacuum, Humidifier, Sound System, Water Softener (owned), Other
Hot Water LP Gas/Propane
Heating Forced Air
Cooling Ceiling Fan(s), Central Air
Fireplaces Type Wood Stove
Fireplace yes
Appliance Dishwasher, Dryer, Microwave, Refrigerator, Stove, Washer, Other
Heat Source LP Gas/Propane
Exterior
Exterior Feature Outside Lighting, Pool - Inground
Parking Features Attached, Detached, Direct Access, Door Opener, Electricity, Side Entrance
Garage Description 2 Car, 3 Car
Waterfront Description Pond
Roof Type Asphalt
Porch Deck, Patio, Porch - Covered, Porch - Enclosed
Road Frontage Gravel
Garage yes
Private Pool 1
Building
Lot Description Wooded
Foundation Basement
Sewer Septic-Existing
Water Well-Existing
Architectural Style Colonial
Warranty No
Level or Stories 1 1/2 Story
Structure Type Stone,Vinyl
Schools
School District Fowlerville
Others
Tax ID 0907400017
Ownership Private Owned,Short Sale - No
SqFt Source Est
Assessment Amount $186
Acceptable Financing Cash, Conventional, VA
Listing Terms Cash, Conventional, VA
Financing Cash,Conventional,VA
Read Less Info
Want to know what your home might be worth? Contact us for a FREE valuation!

Our team is ready to help you sell your home for the highest possible price ASAP

©2025 Realcomp II Ltd. Shareholders
"My job is to find and attract mastery-based agents to the office, protect the culture, and make sure everyone is happy! "






