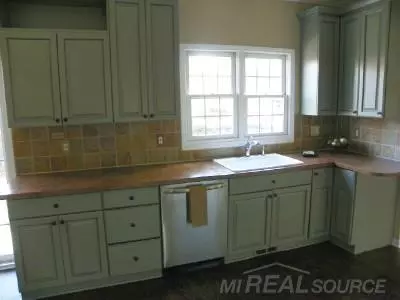$295,000
$299,900
1.6%For more information regarding the value of a property, please contact us for a free consultation.
4 Beds
2.5 Baths
2,325 SqFt
SOLD DATE : 02/27/2017
Key Details
Sold Price $295,000
Property Type Single Family Home
Sub Type Split Level
Listing Status Sold
Purchase Type For Sale
Square Footage 2,325 sqft
Price per Sqft $126
Subdivision Wanda Park
MLS Listing ID 58031309566
Sold Date 02/27/17
Style Split Level
Bedrooms 4
Full Baths 2
Half Baths 1
HOA Y/N no
Originating Board MiRealSource
Year Built 1994
Annual Tax Amount $6,043
Lot Size 7,840 Sqft
Acres 0.18
Lot Dimensions 79X102
Property Description
ONE OF STERLING HEIGHTS MOST BEAUTIFUL ESTABLISHED NEIGHBORHOODS THIS HOME IS NESTLED DEEP IN THE SUB SURROUNDED BY THE CLINTON RIVER AND RAMBLER GOLF COURSE. THIS IS A CUSTOM BUILT COTTAGE STYLE HOME. UPDATES INCLUDE: CARPET, FURNACE NEWLY REFINISHED HARDWOOD FLOORS,FINISHED LOWER LEVEL W/FULL BATH, UPDATED KITCHEN W/BUILT IN TABLE & WET BAR, CUSTOM FINISHED CABINETS, UPDATE HWT/SUMP PUMP.... FEATURES INCL: 1ST FLR MASTER W/FULL BATH/WIC. PRIVATE BONUS/BEDROOM OVER GARAGE W/PRIVATE ENTRANCE, 2 LARGE UPPER BEDROOMS EACH WITH A WALK IN CLOSET AND JACK/JILL BATHROOM, LARGE KITCHEN W/NEW APPLIANCES, GREAT RM WITH FIREPLACE AND FORMAL DINING ROOM, FINISHED GARAGE W/CUSTOM CLOSETS, RAISED PATIO W/2 DOOR WALLS, CUSTOM ENTRY DOOR, LARGE SHED W/GARAGE DOOR AND SIDE DOOR. FIRST FLOOR LAUNDRY, AND MORE. THIS HOME IS MARKET PRICED AND HAS IMMEDIATE POSSESSION.
Location
State MI
County Macomb
Area Sterling Heights
Direction IN OFF CLINTON RIVER
Rooms
Other Rooms Laundry Area/Room
Basement Finished
Kitchen Dishwasher, Disposal, Oven, Range/Stove, Refrigerator
Interior
Interior Features Other, High Spd Internet Avail
Hot Water Natural Gas
Heating Forced Air
Cooling Central Air
Fireplaces Type Gas
Fireplace yes
Appliance Dishwasher, Disposal, Oven, Range/Stove, Refrigerator
Heat Source Natural Gas
Exterior
Exterior Feature Fenced
Parking Features Direct Access, Electricity, Door Opener, Attached
Garage Description 2.5 Car
Porch Deck, Patio, Porch
Road Frontage Paved
Garage yes
Building
Lot Description Sprinkler(s)
Foundation Basement
Sewer Public Sewer (Sewer-Sanitary)
Water Public (Municipal)
Architectural Style Split Level
Level or Stories 1 1/2 Story
Structure Type Brick
Schools
School District Utica
Others
Tax ID 1013354049
Ownership Short Sale - No,Private Owned
SqFt Source Public Rec
Acceptable Financing Cash, Conventional, FHA, VA
Listing Terms Cash, Conventional, FHA, VA
Financing Cash,Conventional,FHA,VA
Read Less Info
Want to know what your home might be worth? Contact us for a FREE valuation!

Our team is ready to help you sell your home for the highest possible price ASAP

©2024 Realcomp II Ltd. Shareholders
Bought with The Boardwalk Realtors LLC

"My job is to find and attract mastery-based agents to the office, protect the culture, and make sure everyone is happy! "






