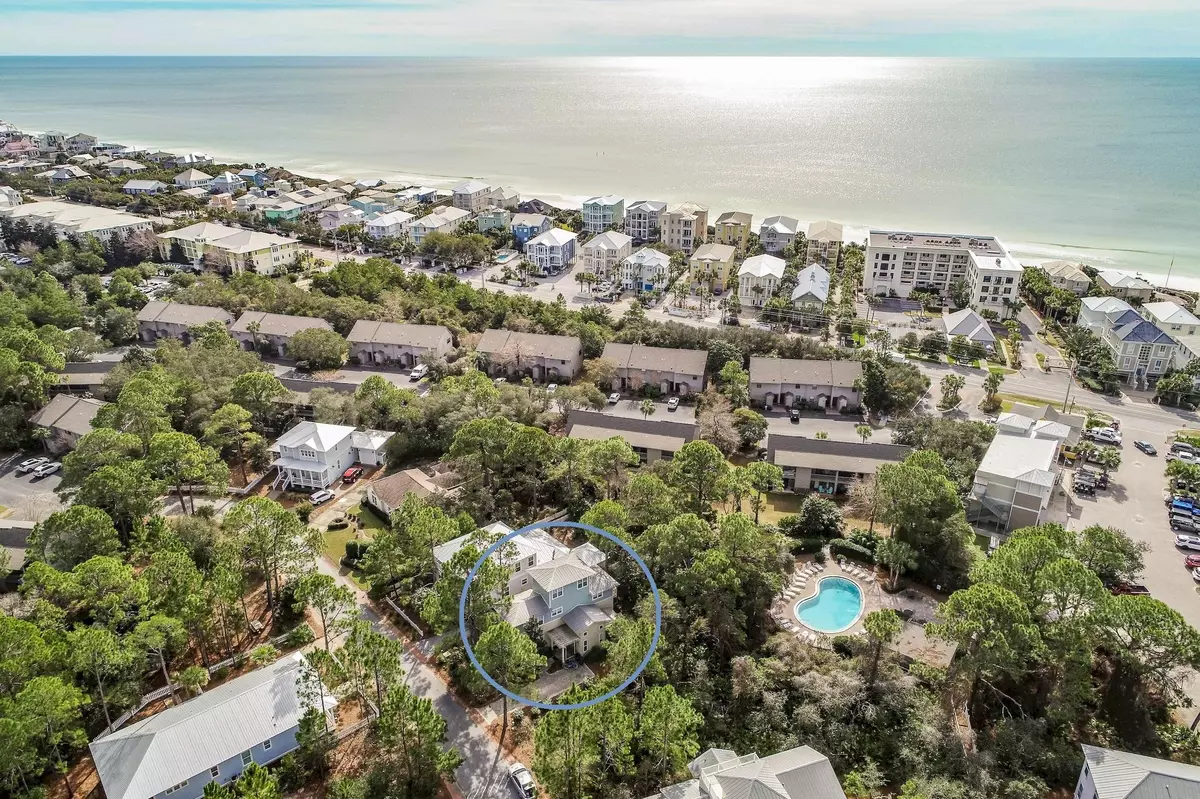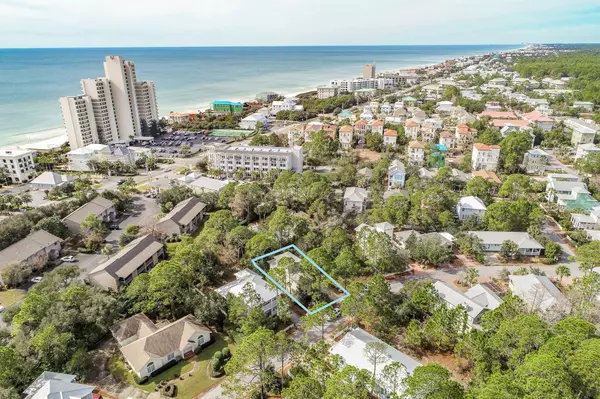$550,000
$570,000
3.5%For more information regarding the value of a property, please contact us for a free consultation.
3 Beds
3 Baths
1,778 SqFt
SOLD DATE : 06/21/2019
Key Details
Sold Price $550,000
Property Type Single Family Home
Sub Type Beach House
Listing Status Sold
Purchase Type For Sale
Square Footage 1,778 sqft
Price per Sqft $309
Subdivision Cassine Village
MLS Listing ID 814616
Sold Date 06/21/19
Bedrooms 3
Full Baths 3
Construction Status Construction Complete
HOA Fees $120/ann
HOA Y/N Yes
Year Built 2001
Annual Tax Amount $4,181
Tax Year 2017
Property Description
54 Cassine Garden conveniently backs up to the community pool; a short-wooded trail leads you directly to your own secluded entrance. From the pool area you have direct access to shopping, restaurants, and beach access, all with-in 700 ft from the home. After taking in consideration of the natural scenery that Cassine Village offers, the interior's dcor was carefully selected to enhance the beach cottage's feng shui.The first level of the home showcases an open floor concept with the kitchen island separating the kitchen and dining area from the living room. The kitchen offers modern granite with a chic honeycomb title backsplash. Capitalizing on the living rooms vaulted ceilings, a second row of windows has been installed, allowing for the outside scenery to permeate the room.
Location
State FL
County Walton
Area 18 - 30A East
Zoning Resid Multi-Family
Rooms
Guest Accommodations Fishing,Pavillion/Gazebo,Pets Allowed,Picnic Area,Pool,Tennis
Kitchen First
Interior
Interior Features Ceiling Cathedral, Floor Hardwood, Floor Tile, Furnished - All, Kitchen Island, Lighting Recessed, Pantry, Washer/Dryer Hookup, Window Treatment All, Woodwork Painted
Appliance Dishwasher, Dryer, Microwave, Refrigerator W/IceMk, Smoke Detector, Stove/Oven Electric, Washer
Exterior
Exterior Feature BBQ Pit/Grill, Deck Enclosed, Patio Covered, Porch Screened, Shower
Pool Community
Community Features Fishing, Pavillion/Gazebo, Pets Allowed, Picnic Area, Pool, Tennis
Utilities Available Electric, Public Sewer, Public Water
Private Pool Yes
Building
Lot Description Within 1/2 Mile to Water
Story 3.0
Structure Type Concrete,Frame,Roof Metal,Siding CmntFbrHrdBrd,Stucco
Construction Status Construction Complete
Schools
Elementary Schools Bay
Others
HOA Fee Include Ground Keeping,Land Recreation,Recreational Faclty
Assessment Amount $1,440
Energy Description AC - Central Elect,Ceiling Fans,Heat Cntrl Electric,Water Heater - Elect
Financing Conventional,FHA
Read Less Info
Want to know what your home might be worth? Contact us for a FREE valuation!

Our team is ready to help you sell your home for the highest possible price ASAP
Bought with Beach Haven Realty LLC

"My job is to find and attract mastery-based agents to the office, protect the culture, and make sure everyone is happy! "






