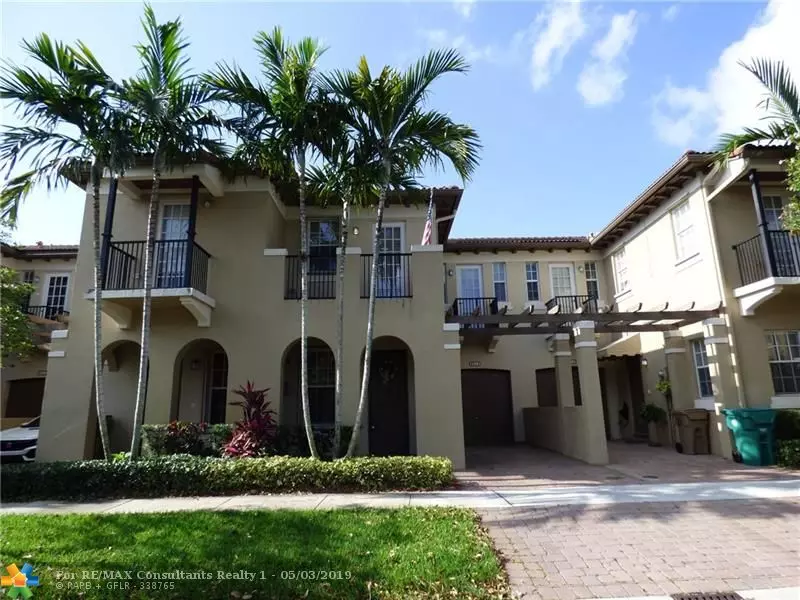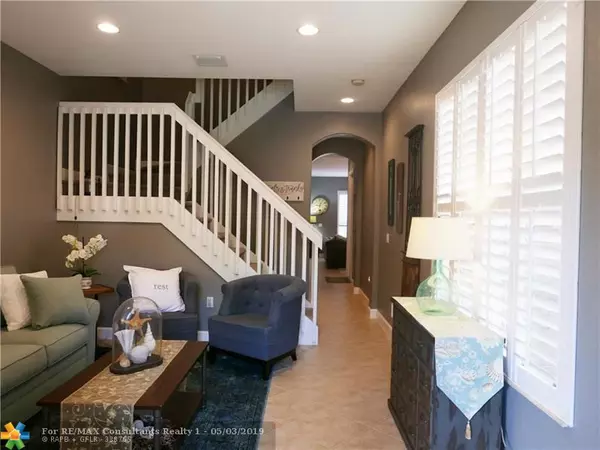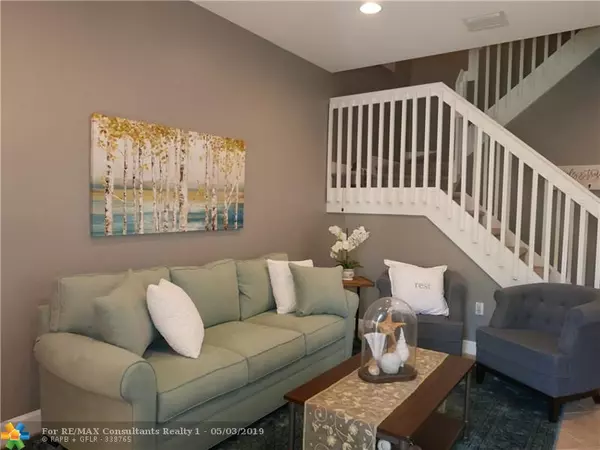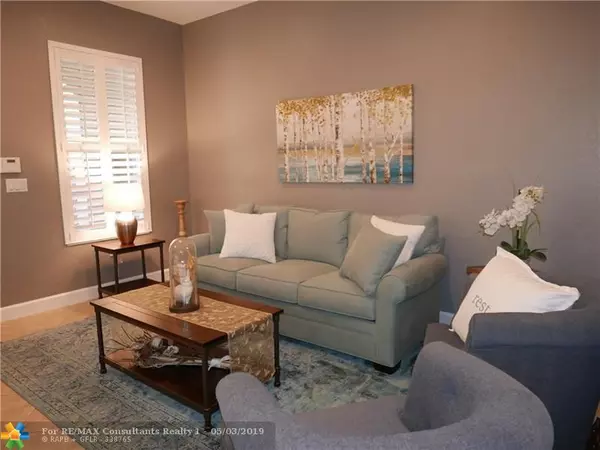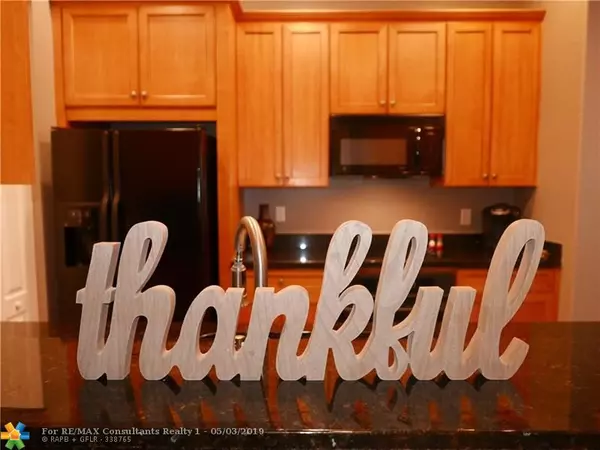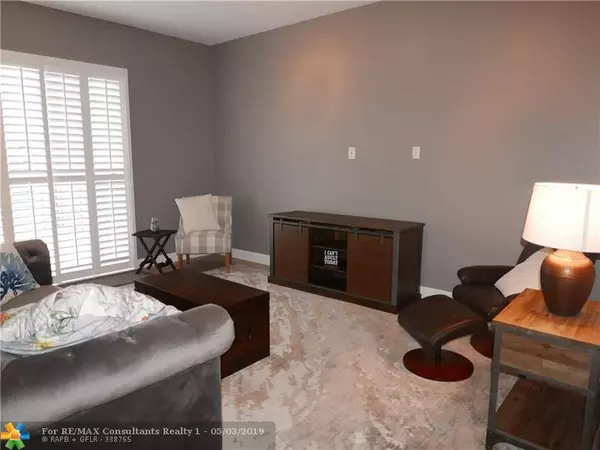$349,605
$349,605
For more information regarding the value of a property, please contact us for a free consultation.
3 Beds
2.5 Baths
1,912 SqFt
SOLD DATE : 06/07/2019
Key Details
Sold Price $349,605
Property Type Townhouse
Sub Type Townhouse
Listing Status Sold
Purchase Type For Sale
Square Footage 1,912 sqft
Price per Sqft $182
Subdivision Cimarron
MLS Listing ID F10173699
Sold Date 06/07/19
Style Townhouse Fee Simple
Bedrooms 3
Full Baths 2
Half Baths 1
Construction Status Resale
HOA Fees $215/mo
HOA Y/N Yes
Year Built 2005
Annual Tax Amount $5,284
Tax Year 2018
Property Description
NO DOUBT, This is "THE ONE" you've been searching for. This 3 bed/2.5 bath, 1 Car Garage Cimarron townhome is absolutely stunning. This is one of the most beautiful & well maintained properties you'll ever see! Located conveniently just off of University Dr. & Griffin Road the location is optimal for the local universities, or even those who travel to Miami or WPB as the Interstate Highway is so close. Impeccably loved by the original family, completely accented with plantation shutters, recently painted with new, high quality carpet & padding in the bedrooms, set up for a generator, & perfect for those with pets, get ready to FALL IN LOVE! You can relax knowing that you have complete hurricane protection for all openings & an electrical set up for a generator (generator not incl.).
Location
State FL
County Broward County
Community Cimarron
Area Davie (3780-3790;3880)
Building/Complex Name Cimarron
Rooms
Bedroom Description Master Bedroom Upstairs
Other Rooms Utility Room/Laundry
Dining Room Breakfast Area, Dining/Living Room
Interior
Interior Features First Floor Entry, Built-Ins, Pantry, Roman Tub, Split Bedroom, Volume Ceilings, Walk-In Closets
Heating Central Heat, Electric Heat
Cooling Ceiling Fans, Central Cooling, Electric Cooling
Flooring Carpeted Floors, Tile Floors
Equipment Automatic Garage Door Opener, Dishwasher, Disposal, Dryer, Electric Range, Electric Water Heater, Microwave, Refrigerator, Self Cleaning Oven, Smoke Detector, Washer, Washer/Dryer Hook-Up
Furnishings Furniture Negotiable
Exterior
Exterior Feature Fence, High Impact Doors, Open Porch
Parking Features Attached
Garage Spaces 1.0
Amenities Available Bbq/Picnic Area, Child Play Area, Heated Pool, Pool, Vehicle Wash Area
Water Access N
Private Pool No
Building
Unit Features Garden View
Entry Level 2
Foundation Concrete Block Construction
Unit Floor 1
Construction Status Resale
Schools
Elementary Schools Silver Ridge
Middle Schools Indian Ridge
High Schools Western
Others
Pets Allowed Yes
HOA Fee Include 215
Senior Community No HOPA
Restrictions No Lease; 1st Year Owned,Other Restrictions
Security Features No Security
Acceptable Financing Cash, Conventional
Membership Fee Required No
Listing Terms Cash, Conventional
Special Listing Condition Disclosure
Pets Allowed No Aggressive Breeds
Read Less Info
Want to know what your home might be worth? Contact us for a FREE valuation!

Our team is ready to help you sell your home for the highest possible price ASAP

Bought with The Keyes Company
"My job is to find and attract mastery-based agents to the office, protect the culture, and make sure everyone is happy! "

