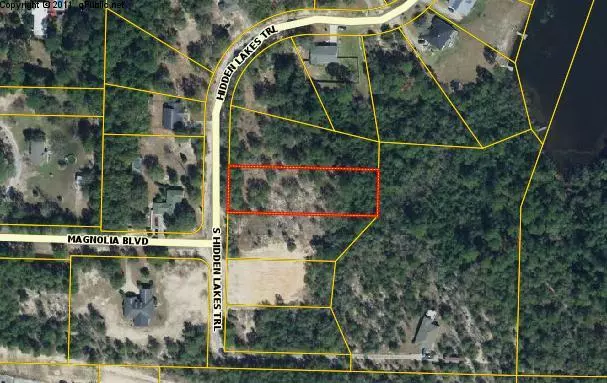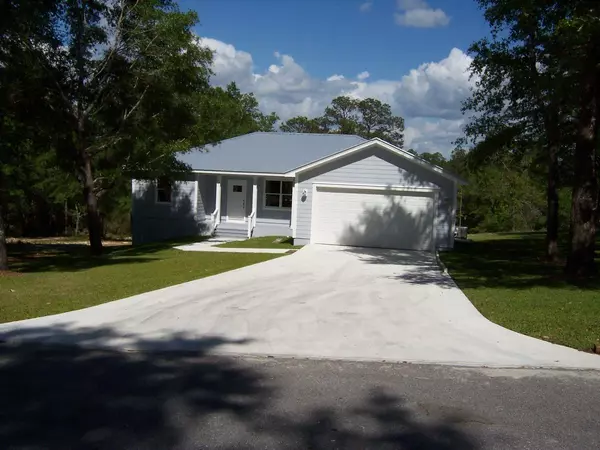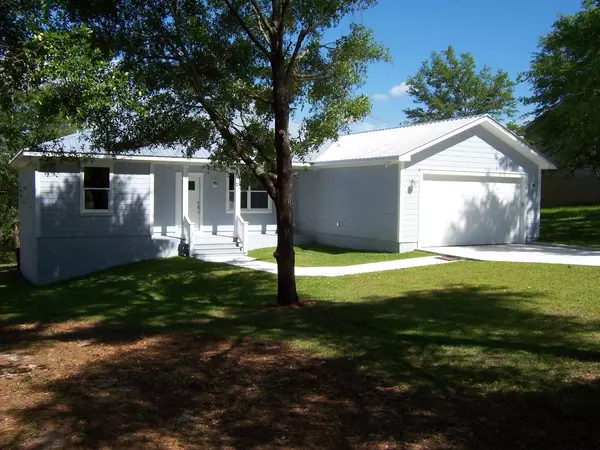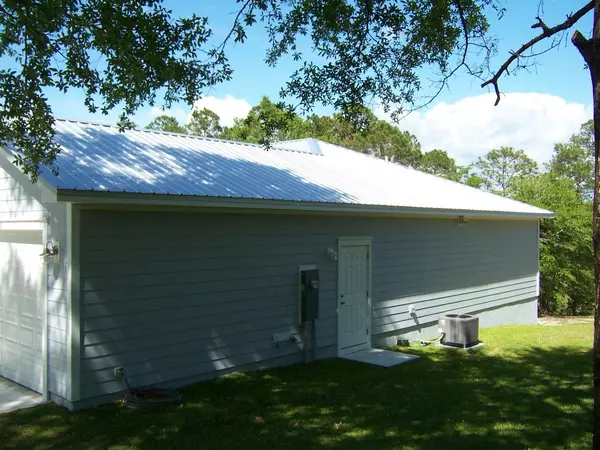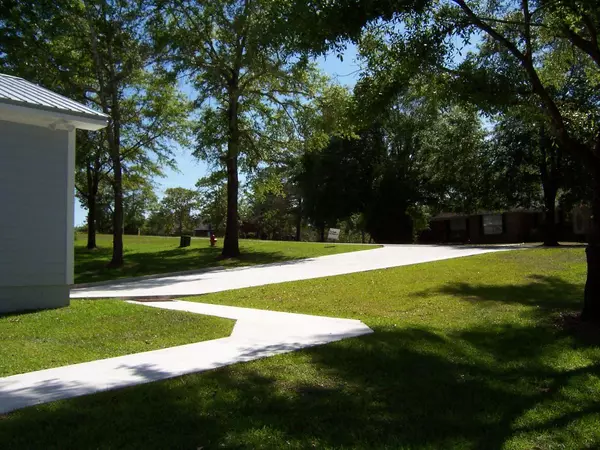$245,000
$249,000
1.6%For more information regarding the value of a property, please contact us for a free consultation.
3 Beds
2 Baths
1,640 SqFt
SOLD DATE : 06/14/2019
Key Details
Sold Price $245,000
Property Type Single Family Home
Sub Type Traditional
Listing Status Sold
Purchase Type For Sale
Square Footage 1,640 sqft
Price per Sqft $149
Subdivision Hidden Lakes Estates
MLS Listing ID 822023
Sold Date 06/14/19
Bedrooms 3
Full Baths 2
Construction Status Construction Complete
HOA Fees $5/ann
HOA Y/N Yes
Year Built 2019
Annual Tax Amount $174
Tax Year 2017
Lot Size 0.900 Acres
Acres 0.9
Property Description
Amazing!!! Brand new home built by a builder for a builder. This is not your standard builder grade tract home. This home features tons of unseen upgrades through out the construction process. Approximately 2300 sqft under roof in this split floor plan 3 bed 2 bath 2 car garage home on a lightly wooded over-sized almost 1 acre lot. The exterior features Hardie Board siding, metal roof, upgraded ''no rot'' exterior doors, 17x13 coverd back porch and deck, nice covered front porch, oversized and extra tall garage with insulated 8ft tall door instead of 7 for bigger trucks and SUV's. Inside are 9ft ceilings, upgraded stainless appliances, real wood kithchen cabinets, pantry, custom quartz countertops with undermount sinks in the kitchen an both baths, huge custom tile master shower with 2 set
Location
State FL
County Walton
Area 23 - North Walton County
Zoning City,Deed Restrictions,Resid Single Family
Rooms
Kitchen First
Interior
Interior Features Floor Tile, Floor WW Carpet, Lighting Recessed, Newly Painted, Pantry, Pull Down Stairs, Shelving, Split Bedroom, Washer/Dryer Hookup, Woodwork Painted
Appliance Auto Garage Door Opn, Dishwasher, Disposal, Microwave, Refrigerator W/IceMk, Smooth Stovetop Rnge
Exterior
Exterior Feature Deck Open, Patio Covered
Parking Features Garage Attached
Garage Spaces 2.0
Pool None
Utilities Available Electric, Public Sewer, Public Water, Tap Fee Paid, Underground
Private Pool No
Building
Lot Description Cleared, Covenants, Interior, Irregular, Restrictions, See Remarks, Wooded
Story 1.0
Structure Type Concrete,Roof Metal,Siding CmntFbrHrdBrd,Trim Vinyl
Construction Status Construction Complete
Schools
Elementary Schools Maude Saunders
Others
Assessment Amount $70
Energy Description AC - Central Elect,AC - High Efficiency,Double Pane Windows,Heat Cntrl Electric,Heat High Efficiency,Water Heater - Elect
Financing Conventional,FHA,RHS,VA
Read Less Info
Want to know what your home might be worth? Contact us for a FREE valuation!

Our team is ready to help you sell your home for the highest possible price ASAP
Bought with Counts Real Estate Group Inc

"My job is to find and attract mastery-based agents to the office, protect the culture, and make sure everyone is happy! "

