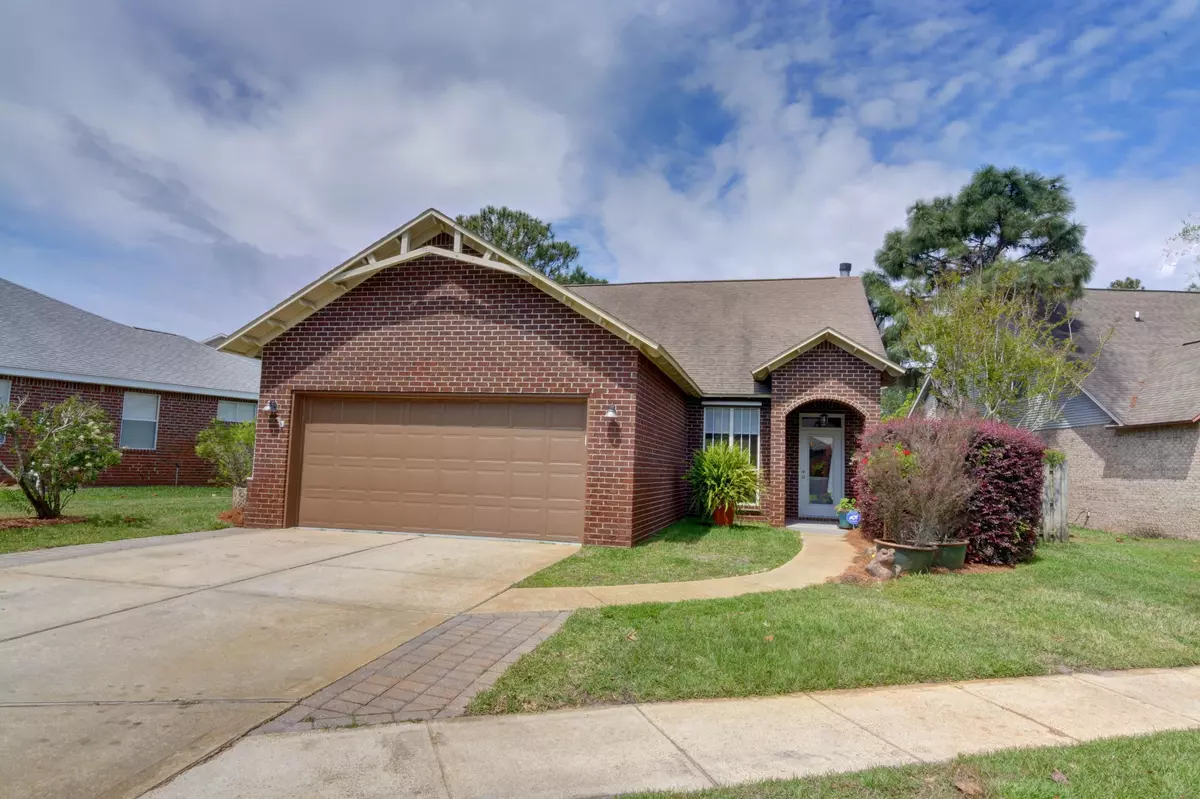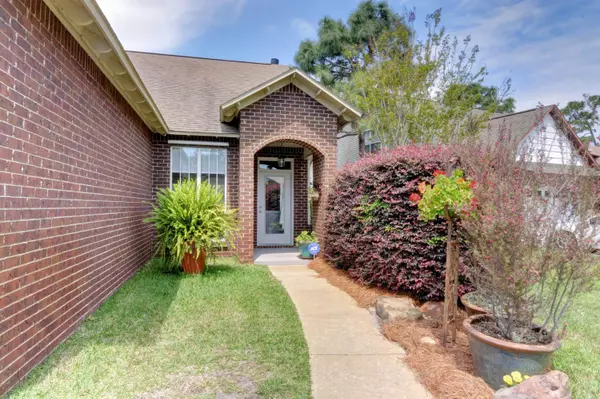$383,000
$385,000
0.5%For more information regarding the value of a property, please contact us for a free consultation.
4 Beds
3 Baths
2,135 SqFt
SOLD DATE : 06/14/2019
Key Details
Sold Price $383,000
Property Type Single Family Home
Sub Type Traditional
Listing Status Sold
Purchase Type For Sale
Square Footage 2,135 sqft
Price per Sqft $179
Subdivision Escada
MLS Listing ID 821052
Sold Date 06/14/19
Bedrooms 4
Full Baths 2
Half Baths 1
Construction Status Construction Complete
HOA Fees $101/mo
HOA Y/N Yes
Year Built 2000
Annual Tax Amount $1,642
Tax Year 2018
Lot Size 7,405 Sqft
Acres 0.17
Property Description
Serenity awaits! Welcome home to this breathtakingly updated lakefront retreat in the highly desirable neighborhood of Escada. This beautifully remodeled 4 bedroom, 2.5 bath boasts all the luxurious finishes you want, in the space you've been looking for, with the view you can't live without! Walk in the front door and enjoy a spacious open layout, with plank wood look porcelain tile throughout the entire bottom level. The chef's in your family will delight in this tastefully updated kitchen featuring granite countertops, stainless appliances and range hood, modern backsplash, pendant lighting, and new custom cabinetry (also extending into the laundry room!). Pride of ownership shines through every inch of this home and no detail was overlooked! The spacious master located on the bottom
Location
State FL
County Walton
Area 17 - 30A West
Zoning Resid Single Family
Rooms
Guest Accommodations Community Room,Pets Allowed,Picnic Area,Playground,Pool,Short Term Rental - Not Allowed
Kitchen First
Interior
Interior Features Breakfast Bar, Ceiling Raised, Fireplace, Floor Laminate, Floor Tile, Furnished - None, Washer/Dryer Hookup, Woodwork Painted
Appliance Auto Garage Door Opn, Dishwasher, Microwave, Range Hood, Stove/Oven Electric
Exterior
Exterior Feature Fenced Back Yard, Lawn Pump, Porch Screened, Sprinkler System, Yard Building
Garage Garage, Garage Attached
Garage Spaces 2.0
Pool Community
Community Features Community Room, Pets Allowed, Picnic Area, Playground, Pool, Short Term Rental - Not Allowed
Utilities Available Electric, Phone, Public Sewer, Public Water, TV Cable
Waterfront Description Lake
View Lake
Private Pool Yes
Building
Lot Description Covenants, Curb & Gutter, Interior, Level, Restrictions, Sidewalk, Within 1/2 Mile to Water
Story 2.0
Water Lake
Structure Type Frame,Roof Dimensional Shg,Siding Brick Some,Siding Vinyl,Slab,Trim Vinyl
Construction Status Construction Complete
Schools
Elementary Schools Van R Butler
Others
HOA Fee Include Management,Recreational Faclty
Assessment Amount $101
Energy Description AC - Central Elect,Ceiling Fans,Heat Cntrl Electric,Heat Pump Air To Air
Financing Conventional,FHA,VA
Read Less Info
Want to know what your home might be worth? Contact us for a FREE valuation!

Our team is ready to help you sell your home for the highest possible price ASAP
Bought with 30A Local Real Estate

"My job is to find and attract mastery-based agents to the office, protect the culture, and make sure everyone is happy! "






