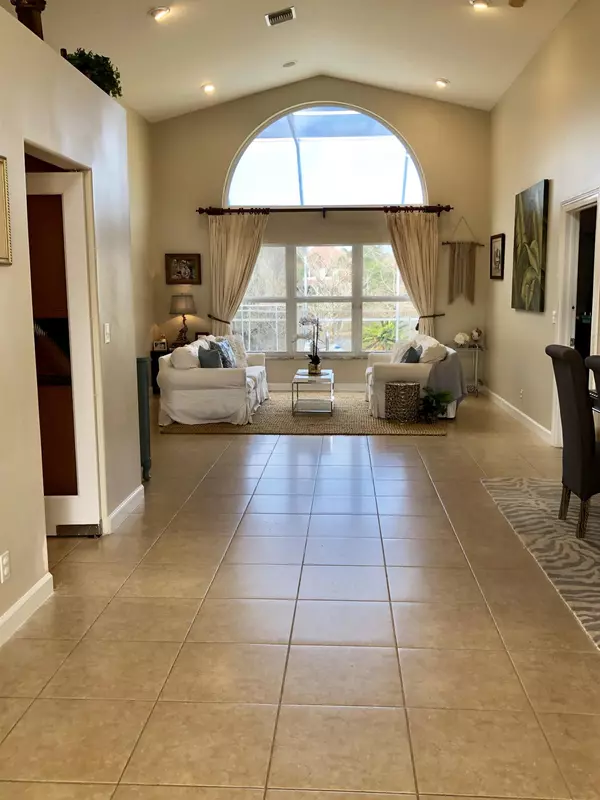Bought with Allegiance Realty Services Inc
$472,450
$479,900
1.6%For more information regarding the value of a property, please contact us for a free consultation.
3 Beds
2 Baths
1,986 SqFt
SOLD DATE : 05/31/2019
Key Details
Sold Price $472,450
Property Type Single Family Home
Sub Type Single Family Detached
Listing Status Sold
Purchase Type For Sale
Square Footage 1,986 sqft
Price per Sqft $237
Subdivision Prosperity Pines
MLS Listing ID RX-10510932
Sold Date 05/31/19
Style Traditional
Bedrooms 3
Full Baths 2
Construction Status Resale
HOA Fees $198/mo
HOA Y/N Yes
Abv Grd Liv Area 28
Year Built 2003
Annual Tax Amount $5,124
Tax Year 2018
Property Description
Beautiful sunsets and serene lake views in this updated, single-story, corner lot house. Loads of natural light through All hurricane-impact rated windows. Screened enclosure surrounds a heated pool. New pool heater and new screen installed in 2018. Large Kitchen upgraded with granite counter tops, tile backsplash, pullout cabinets, breakfast bar and newer SS appliances. Tile throughout main living areas. Engineered hardwoods in bedrooms. Large Master Bedroom has his/hers closets. Master Bath renovated with dual vanities, frameless glass shower and separate large soaking tub. Freshly painted living spaces. Kids room have removeable stickers, not paint. This house has it all: private living in a gated community, East of I-95, minutes to the beach, world-class shopping and finest restaurants
Location
State FL
County Palm Beach
Area 5230
Rooms
Other Rooms Attic, Family, Great, Laundry-Inside, Laundry-Util/Closet
Master Bath Dual Sinks, Mstr Bdrm - Ground, Separate Shower, Separate Tub, Spa Tub & Shower
Interior
Interior Features Built-in Shelves, Foyer, French Door, Laundry Tub, Pantry, Roman Tub, Split Bedroom, Volume Ceiling, Walk-in Closet
Heating Central
Cooling Ceiling Fan, Central
Flooring Tile, Wood Floor
Furnishings Unfurnished
Exterior
Exterior Feature Auto Sprinkler, Covered Balcony, Screened Balcony, Screened Patio, Summer Kitchen, Zoned Sprinkler
Garage 2+ Spaces, Garage - Attached
Garage Spaces 2.0
Pool Child Gate, Equipment Included, Heated, Inground, Screened
Community Features Sold As-Is
Utilities Available Cable, Electric, Gas Natural, Public Sewer, Public Water
Amenities Available Sidewalks, Street Lights
Waterfront Yes
Waterfront Description Lake,Pond
View Lake, Pond, Pool
Roof Type S-Tile
Present Use Sold As-Is
Parking Type 2+ Spaces, Garage - Attached
Exposure East
Private Pool Yes
Building
Lot Description Corner Lot
Story 1.00
Foundation CBS
Construction Status Resale
Schools
Elementary Schools Dwight D. Eisenhower Elementary School
Middle Schools Howell L. Watkins Middle School
High Schools William T. Dwyer High School
Others
Pets Allowed Yes
HOA Fee Include 198.00
Senior Community No Hopa
Restrictions None
Security Features Burglar Alarm,Gate - Unmanned
Acceptable Financing Cash, Conventional, FHA
Membership Fee Required No
Listing Terms Cash, Conventional, FHA
Financing Cash,Conventional,FHA
Pets Description Up to 2 Pets
Read Less Info
Want to know what your home might be worth? Contact us for a FREE valuation!

Our team is ready to help you sell your home for the highest possible price ASAP

"My job is to find and attract mastery-based agents to the office, protect the culture, and make sure everyone is happy! "






