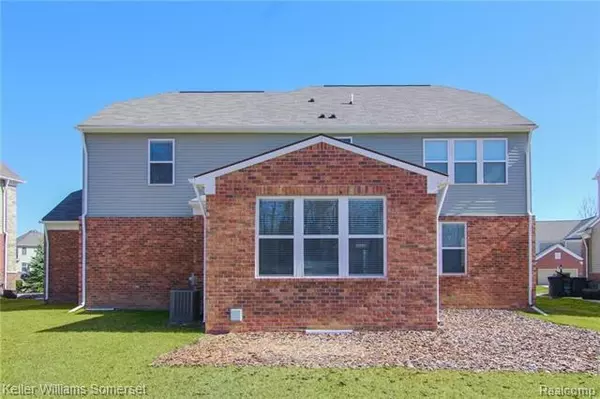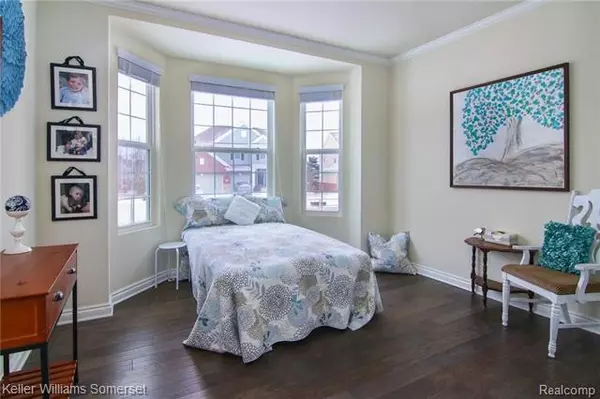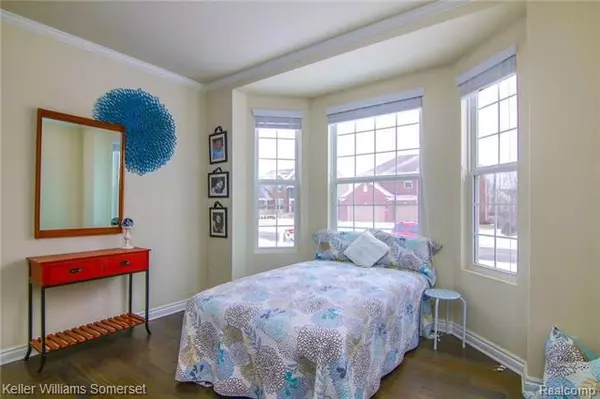$445,000
$450,000
1.1%For more information regarding the value of a property, please contact us for a free consultation.
5 Beds
3 Baths
3,287 SqFt
SOLD DATE : 06/07/2019
Key Details
Sold Price $445,000
Property Type Single Family Home
Sub Type Colonial
Listing Status Sold
Purchase Type For Sale
Square Footage 3,287 sqft
Price per Sqft $135
Subdivision Stonegate West Condo Occpn 2051
MLS Listing ID 219026857
Sold Date 06/07/19
Style Colonial
Bedrooms 5
Full Baths 3
HOA Fees $59/ann
HOA Y/N yes
Originating Board Realcomp II Ltd
Year Built 2015
Annual Tax Amount $6,948
Lot Size 0.410 Acres
Acres 0.41
Lot Dimensions 70x130x70x130
Property Description
Beautiful recently built Pulte home in the desirable Stonegate West sub sports tons of high-end upgrades and spacious open floor plan. Incredible views, tons of natural light, and architectural accents make for a stunning interior. Gourmet kitchen includes a massive island, quartz counters, stainless appliances, breakfast bar, and walk-in pantry. Luxurious master suite sports granite counters in the bath and a massive closet. Lower level bedroom is perfect for a guest bedroom or use as a home office or library. Great room is ideal for entertaining with wonderful natural views. Giant basement clean basement is ready for refinishing with plumbing already ran for an additional bathroom. Third garage bay is ideal for all your toys or a summer vehicle. This is a gorgeous property in a great location... come home today.
Location
State MI
County Oakland
Area Orion Twp
Direction West onto Cloverdale from N Squirrel
Rooms
Other Rooms Bedroom - Mstr
Basement Unfinished
Kitchen Dishwasher, Disposal, Dryer, ENERGY STAR qualified dishwasher, ENERGY STAR qualified freezer, ENERGY STAR qualified refrigerator, Freezer, Microwave, Refrigerator, Range/Stove, Washer
Interior
Interior Features ENERGY STAR Qualified Window(s), Humidifier, Programmable Thermostat
Hot Water Natural Gas
Heating Forced Air
Cooling Ceiling Fan(s), Central Air
Fireplaces Type Gas
Fireplace yes
Appliance Dishwasher, Disposal, Dryer, ENERGY STAR qualified dishwasher, ENERGY STAR qualified freezer, ENERGY STAR qualified refrigerator, Freezer, Microwave, Refrigerator, Range/Stove, Washer
Heat Source Natural Gas
Exterior
Parking Features Attached, Direct Access, Door Opener, Electricity
Garage Description 3 Car
Roof Type Asphalt
Porch Porch - Covered
Road Frontage Paved
Garage yes
Building
Foundation Basement
Sewer Sewer-Sanitary
Water Municipal Water
Architectural Style Colonial
Warranty No
Level or Stories 2 Story
Structure Type Aluminum,Stone,Wood
Schools
School District Lake Orion
Others
Pets Allowed Yes
Tax ID 0936202055
Ownership Private Owned,Short Sale - No
SqFt Source PRD
Acceptable Financing Cash, Conventional, FHA, VA
Listing Terms Cash, Conventional, FHA, VA
Financing Cash,Conventional,FHA,VA
Read Less Info
Want to know what your home might be worth? Contact us for a FREE valuation!

Our team is ready to help you sell your home for the highest possible price ASAP

©2024 Realcomp II Ltd. Shareholders
Bought with Keller Williams Ann Arbor Market Center

"My job is to find and attract mastery-based agents to the office, protect the culture, and make sure everyone is happy! "






