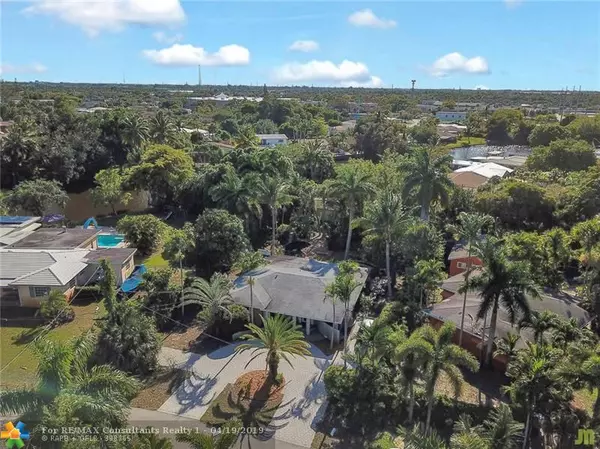$378,000
$369,000
2.4%For more information regarding the value of a property, please contact us for a free consultation.
2 Beds
2 Baths
1,700 SqFt
SOLD DATE : 06/07/2019
Key Details
Sold Price $378,000
Property Type Single Family Home
Sub Type Single
Listing Status Sold
Purchase Type For Sale
Square Footage 1,700 sqft
Price per Sqft $222
Subdivision Lloyd Estates 25-47 B
MLS Listing ID F10172604
Sold Date 06/07/19
Style Pool Only
Bedrooms 2
Full Baths 2
Construction Status Resale
HOA Y/N No
Total Fin. Sqft 12792
Year Built 1957
Annual Tax Amount $4,467
Tax Year 2018
Lot Size 0.294 Acres
Property Description
BACK ON THE MARKET - buyer's financing fell through - Amazing custom home: 2 bedroom, 2 bath floorpan + den / office, fantastic open kitchen with concrete countertops, gas cooktop w/ pot filler & stainless appliances, wine fridge, built-in oven & micro. Tons of space to entertain with formal living, both a family room & Florida room that opens up into a MASSIVE 12,792 sq ft lot with tropical landscaping, dark-finish in-ground pool with spa & waterfall, koi pond and a gigantic outdoor wooden deck. The home also features custom built-ins, walk-in closets, propane for cooking, impact windows & accordion shutters, HUGE pantry / laundry room combo, gorgeous circular paver driveway with extra spaces. Roof is just 6 years and AC is 5 with a 10yr warranty. So many features... So little time.
Location
State FL
County Broward County
Area Ft Ldale Nw(3390-3400;3460;3540-3560;3720;3810)
Zoning R-1
Rooms
Bedroom Description At Least 1 Bedroom Ground Level,Entry Level,Master Bedroom Ground Level
Other Rooms Den/Library/Office, Family Room, Florida Room, Utility Room/Laundry
Dining Room Formal Dining
Interior
Interior Features First Floor Entry, Built-Ins, Closet Cabinetry, Stacked Bedroom, Walk-In Closets
Heating Central Heat, Electric Heat
Cooling Central Cooling, Electric Cooling
Flooring Ceramic Floor, Concrete Floors, Wood Floors
Equipment Dishwasher, Disposal, Dryer, Electric Water Heater, Gas Range, Microwave, Owned Burglar Alarm, Refrigerator, Wall Oven, Washer
Furnishings Unfurnished
Exterior
Exterior Feature Barbeque, Deck, Fence, Fruit Trees, High Impact Doors, Outdoor Shower, Storm/Security Shutters
Pool Below Ground Pool, Whirlpool In Pool
Water Access N
View Garden View, Pool Area View
Roof Type Comp Shingle Roof
Private Pool No
Building
Lot Description 1/4 To Less Than 1/2 Acre Lot, Oversized Lot, West Of Us 1
Foundation Cbs Construction
Sewer Municipal Sewer
Water Municipal Water
Construction Status Resale
Schools
Elementary Schools Lloyd Estates
Middle Schools Rickards
High Schools Northeast
Others
Pets Allowed No
Senior Community No HOPA
Restrictions No Restrictions
Acceptable Financing Cash, Conventional, FHA, VA
Membership Fee Required No
Listing Terms Cash, Conventional, FHA, VA
Read Less Info
Want to know what your home might be worth? Contact us for a FREE valuation!

Our team is ready to help you sell your home for the highest possible price ASAP

Bought with RE/MAX Experience

"My job is to find and attract mastery-based agents to the office, protect the culture, and make sure everyone is happy! "






