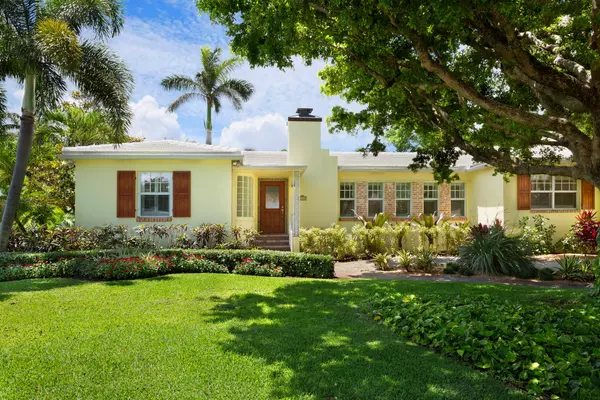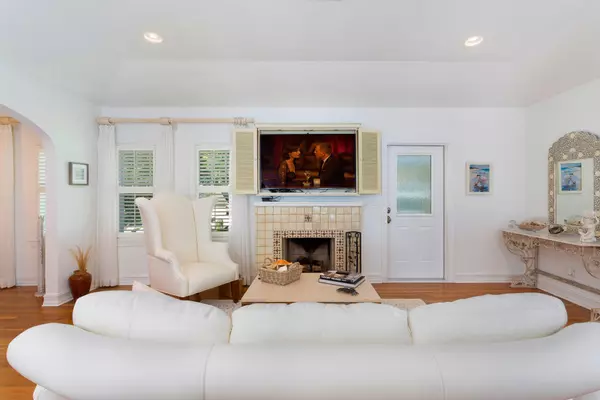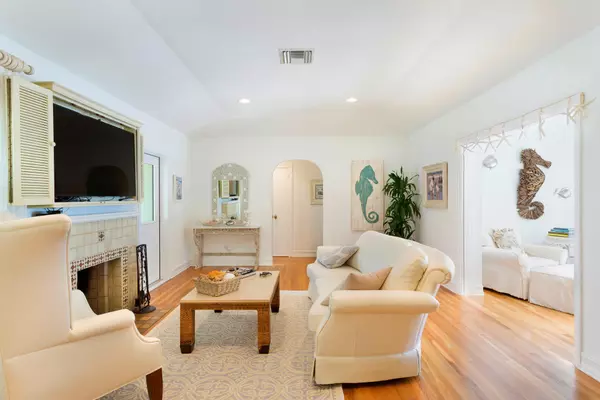Bought with Premier Estate Properties, Inc
$1,575,000
$1,695,000
7.1%For more information regarding the value of a property, please contact us for a free consultation.
3 Beds
3.1 Baths
2,829 SqFt
SOLD DATE : 06/03/2019
Key Details
Sold Price $1,575,000
Property Type Single Family Home
Sub Type Single Family Detached
Listing Status Sold
Purchase Type For Sale
Square Footage 2,829 sqft
Price per Sqft $556
Subdivision Delray Beach Esplanade
MLS Listing ID RX-10432583
Sold Date 06/03/19
Style Ranch
Bedrooms 3
Full Baths 3
Half Baths 1
Construction Status Resale
HOA Y/N No
Year Built 1942
Annual Tax Amount $19,257
Tax Year 2018
Lot Size 0.266 Acres
Property Description
Charmingly tucked among the trees, this Old Florida estate underwent a stylish makeover to create a fresh, inviting modern living environment with special character. The airy living room centers on a beautifully tiled fireplace. For enjoying the outdoors, the lushly private garden oasis features a lagoon-inspired pool and summer kitchen. The sought-after location is 11/2 blocks from the beach, near Atlantic Avenue. The information herein is deemed reliable and subject to errors, omissions or changes without notice. The information has been derived from architectural plans or county records. Buyer should verify all measurements
Location
State FL
County Palm Beach
Area 4140
Zoning R-1-AA
Rooms
Other Rooms Cottage, Laundry-Garage, Laundry-Util/Closet, Maid/In-Law
Master Bath Mstr Bdrm - Ground
Interior
Interior Features Built-in Shelves, Closet Cabinets, Decorative Fireplace, Kitchen Island, Sky Light(s)
Heating Central
Cooling Ceiling Fan, Central, Central Individual
Flooring Marble, Tile, Wood Floor
Furnishings Furniture Negotiable
Exterior
Exterior Feature Auto Sprinkler, Fence, Summer Kitchen
Parking Features 2+ Spaces, Driveway, Garage - Attached, Garage - Building, Golf Cart
Garage Spaces 2.0
Pool Heated, Inground
Utilities Available Cable, Electric, Public Sewer
Amenities Available Beach Access by Easement, Beach Club Available, Bike - Jog, Spa-Hot Tub
Waterfront Description None
View Garden, Pool
Roof Type Concrete Tile
Exposure North
Private Pool Yes
Building
Lot Description 1/4 to 1/2 Acre
Story 1.00
Foundation CBS
Construction Status Resale
Schools
Middle Schools Carver Middle School
High Schools Atlantic High School
Others
Pets Allowed Yes
Senior Community No Hopa
Restrictions Buyer Approval,Daily Rentals OK,None
Security Features Burglar Alarm,Motion Detector
Acceptable Financing Cash, Conventional
Horse Property No
Membership Fee Required No
Listing Terms Cash, Conventional
Financing Cash,Conventional
Read Less Info
Want to know what your home might be worth? Contact us for a FREE valuation!

Our team is ready to help you sell your home for the highest possible price ASAP

"My job is to find and attract mastery-based agents to the office, protect the culture, and make sure everyone is happy! "






