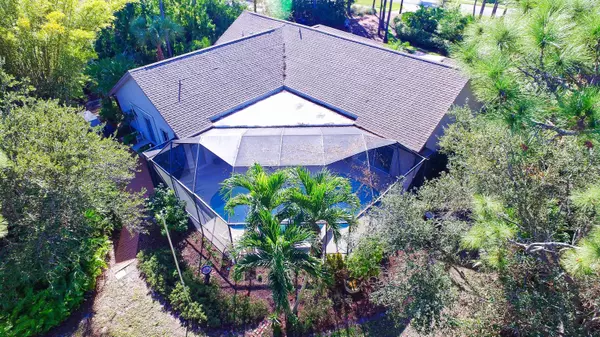Bought with Edgewater Property and Realty
$393,100
$399,000
1.5%For more information regarding the value of a property, please contact us for a free consultation.
4 Beds
3 Baths
2,499 SqFt
SOLD DATE : 05/31/2019
Key Details
Sold Price $393,100
Property Type Single Family Home
Sub Type Single Family Detached
Listing Status Sold
Purchase Type For Sale
Square Footage 2,499 sqft
Price per Sqft $157
Subdivision Woodlands Subdivision
MLS Listing ID RX-10504711
Sold Date 05/31/19
Style Ranch,Traditional
Bedrooms 4
Full Baths 3
Construction Status Resale
HOA Y/N No
Abv Grd Liv Area 5
Year Built 1992
Annual Tax Amount $2,968
Tax Year 2018
Lot Size 0.870 Acres
Property Description
One of a Kind Estate located just West of US One and South of Midway Rd. Total Privacy surrounds this 4 bedroom/3bath/3 car garage home w/ Screen Pool/Jacuzzi PLUS separate 2 car/Workshop on .87 ac. Many additional features make this Estate your perfect home. Main house boasts full house 25KW generator, Security System, 4 sets of Sliders open to Pool. Cathedral Ceilings, In-law Suite w/ Cabana Bath, Split Plan & Separate Master Water Heater, HUGE Master Walk-in closet w/ Skylight, Master Bath boasts double vanity, Jacuzzi Spa, Large walk-in Shower. Master has SGD to Screen Patio/Pool area. Double Lap pool w/ Jacuzzi & waterfall feature, Outside Shower, Oversized Covered Lanai, Full Hurricane Shutter Protection. City Water & Drilled well/pump. Immaculately maintained.
Location
State FL
County St. Lucie
Area 7140
Zoning RS-2
Rooms
Other Rooms Attic, Great, Laundry-Inside, Maid/In-Law, Pool Bath, Workshop
Master Bath Bidet, Dual Sinks, Mstr Bdrm - Ground, Separate Shower, Whirlpool Spa
Interior
Interior Features Built-in Shelves, Ctdrl/Vault Ceilings, Entry Lvl Lvng Area, Foyer, French Door, Kitchen Island, Laundry Tub, Pantry, Pull Down Stairs, Sky Light(s), Split Bedroom, Walk-in Closet
Heating Central
Cooling Central
Flooring Carpet, Ceramic Tile
Furnishings Unfurnished
Exterior
Exterior Feature Covered Patio, Deck, Extra Building, Fruit Tree(s), Outdoor Shower, Screened Patio, Shutters, Well Sprinkler
Garage 2+ Spaces, Driveway, Garage - Attached, Garage - Building, Garage - Detached
Garage Spaces 5.0
Pool Inground, Screened, Spa
Community Features Disclosure, Sold As-Is
Utilities Available Cable, Electric, Gas Natural, Public Water, Septic, Well Water
Amenities Available None
Waterfront No
Waterfront Description None
View Garden, Pool
Roof Type Comp Shingle
Present Use Disclosure,Sold As-Is
Parking Type 2+ Spaces, Driveway, Garage - Attached, Garage - Building, Garage - Detached
Exposure South
Private Pool Yes
Building
Lot Description 1/2 to < 1 Acre, Public Road, West of US-1
Story 1.00
Foundation CBS
Construction Status Resale
Others
Pets Allowed Yes
Senior Community No Hopa
Restrictions None
Security Features Burglar Alarm,Motion Detector,Security Sys-Owned
Acceptable Financing Cash, Conventional, FHA, VA
Membership Fee Required No
Listing Terms Cash, Conventional, FHA, VA
Financing Cash,Conventional,FHA,VA
Pets Description No Restrictions
Read Less Info
Want to know what your home might be worth? Contact us for a FREE valuation!

Our team is ready to help you sell your home for the highest possible price ASAP

"My job is to find and attract mastery-based agents to the office, protect the culture, and make sure everyone is happy! "






