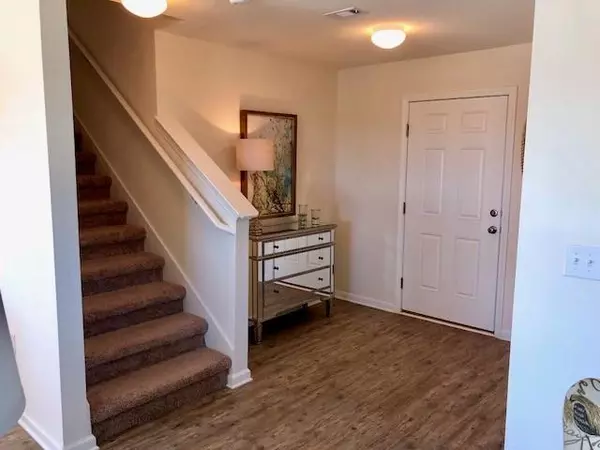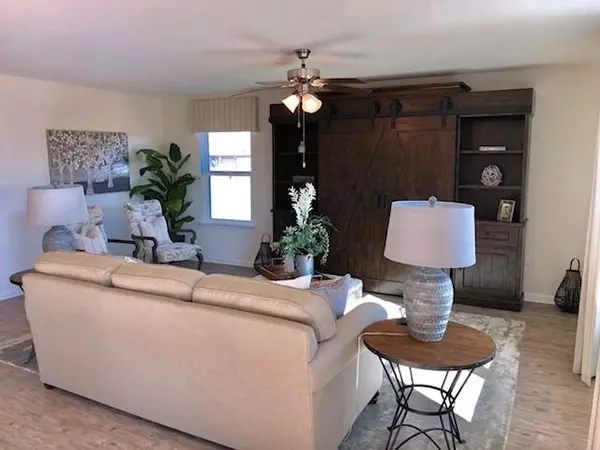$224,900
$224,900
For more information regarding the value of a property, please contact us for a free consultation.
4 Beds
3 Baths
2,170 SqFt
SOLD DATE : 04/30/2019
Key Details
Sold Price $224,900
Property Type Single Family Home
Sub Type Contemporary
Listing Status Sold
Purchase Type For Sale
Square Footage 2,170 sqft
Price per Sqft $103
Subdivision Redstone Commons
MLS Listing ID 813482
Sold Date 04/30/19
Bedrooms 4
Full Baths 2
Half Baths 1
Construction Status Construction Complete
HOA Fees $49/ann
HOA Y/N Yes
Year Built 2018
Annual Tax Amount $162
Tax Year 2017
Property Description
Located in south Crestview. This 2 story ''Flora'' plan is perfect for your family & entertaining needs. The Kitchen overlooks a huge great rm and features a pantry, island & granite counters. Upstairs are all 4 bdrms. The spacious owner's suite offers complete privacy from the other bedrooms & features a large bathroom w/ double vanities & walk in closet. Listing Broker/Salesperson has ownership interest in the property. Pictures, photographs, colors, features & sizes are for illustration purposes only & will vary from the homes as built. Home & community information including pricing, included features, terms, availability & amenities are subject to change & prior sale at any time without notice or obligation. Sq footage/dimensions are approximate
Location
State FL
County Okaloosa
Area 25 - Crestview Area
Zoning City,Resid Single Family
Rooms
Guest Accommodations Playground,Pool
Kitchen First
Interior
Interior Features Breakfast Bar, Floor Vinyl, Floor WW Carpet New, Kitchen Island, Pantry, Washer/Dryer Hookup, Window Treatmnt None, Woodwork Painted
Appliance Auto Garage Door Opn, Dishwasher, Disposal, Microwave, Oven Self Cleaning, Refrigerator W/IceMk, Smoke Detector, Smooth Stovetop Rnge, Warranty Provided
Exterior
Exterior Feature Patio Open, Porch, Sprinkler System
Parking Features Garage Attached
Garage Spaces 2.0
Pool Community
Community Features Playground, Pool
Utilities Available Public Sewer, Public Water, TV Cable, Underground
Private Pool Yes
Building
Lot Description Covenants, Interior, Level, Restrictions
Story 2.0
Structure Type Frame,Roof Dimensional Shg,Siding Brick Some,Siding Vinyl,Slab
Construction Status Construction Complete
Schools
Elementary Schools Riverside
Others
HOA Fee Include Management
Assessment Amount $595
Energy Description AC - Central Elect,Ceiling Fans,Double Pane Windows,Heat Cntrl Electric,Heat Pump Air To Air,Roof Vent,Water Heater - Elect
Financing Conventional,FHA,Other,RHS,VA
Read Less Info
Want to know what your home might be worth? Contact us for a FREE valuation!

Our team is ready to help you sell your home for the highest possible price ASAP
Bought with ECN - Unknown Office

"My job is to find and attract mastery-based agents to the office, protect the culture, and make sure everyone is happy! "






