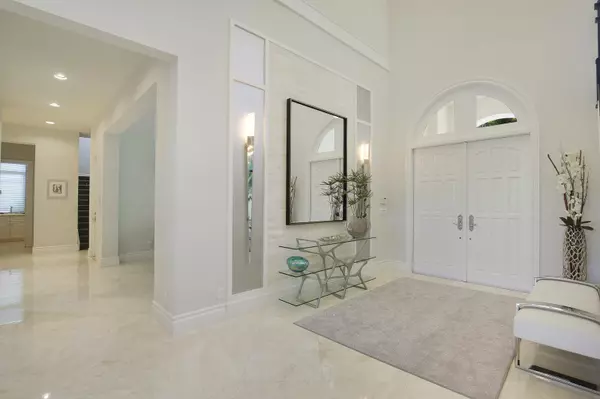Bought with Mizner Grande Realty LLC
$2,950,000
$3,395,000
13.1%For more information regarding the value of a property, please contact us for a free consultation.
9 Beds
8.3 Baths
8,127 SqFt
SOLD DATE : 04/26/2019
Key Details
Sold Price $2,950,000
Property Type Single Family Home
Sub Type Single Family Detached
Listing Status Sold
Purchase Type For Sale
Square Footage 8,127 sqft
Price per Sqft $362
Subdivision Devon Place
MLS Listing ID RX-10462701
Sold Date 04/26/19
Style < 4 Floors,Contemporary,Multi-Level,Traditional
Bedrooms 9
Full Baths 8
Half Baths 3
Construction Status Resale
Membership Fee $78,000
HOA Fees $630/mo
HOA Y/N Yes
Year Built 2006
Annual Tax Amount $25,261
Tax Year 2017
Lot Size 0.329 Acres
Property Description
Come home to a luxurious lifestyle in this fully renovated modern exceptional estate home that includes 9 bedrooms, 8 full bathrooms, 3 half baths, a home theatre, impact windows and doors, wine cellar, a circular driveway and 3 car garage. From the moment you walk through the grand double-door entry into the foyer with 23 foot high ceilings you will be captivated by the exquisite design and architectural details of this one-of-a kind property. Marble and wood floors, a barrel ceiling in the dining room and spectacular light fixtures are just a few of the upgrades. The kitchen is a chef's dream come true with Sub-Zero and Thermador appliances, Cesar stone countertops and double islands. An oversized family room is drenched with natural sunlight and overlooks the covered patio and backyard
Location
State FL
County Palm Beach
Community Woodfield Country Club
Area 4660
Zoning R1D_PU
Rooms
Other Rooms Den/Office, Family, Great, Laundry-Util/Closet, Media
Master Bath 2 Master Baths, Mstr Bdrm - Ground, Separate Shower, Separate Tub
Interior
Interior Features Built-in Shelves, Ctdrl/Vault Ceilings, Custom Mirror, Entry Lvl Lvng Area, Fireplace(s), Foyer, French Door, Kitchen Island, Pantry, Upstairs Living Area, Volume Ceiling, Walk-in Closet
Heating Electric
Cooling Electric
Flooring Carpet, Marble, Wood Floor
Furnishings Furniture Negotiable
Exterior
Exterior Feature Auto Sprinkler, Built-in Grill, Covered Patio, Custom Lighting, Open Patio, Summer Kitchen
Parking Features 2+ Spaces, Drive - Circular, Garage - Attached, Garage - Building
Garage Spaces 3.0
Pool Auto Chlorinator, Equipment Included, Heated, Inground, Spa
Community Features Sold As-Is
Utilities Available Cable, Public Sewer, Public Water
Amenities Available Basketball, Bike - Jog, Clubhouse, Community Room, Elevator, Fitness Center, Game Room, Golf Course, Library, Lobby, Manager on Site, Pool, Sauna, Sidewalks, Spa-Hot Tub
Waterfront Description None
View Garden, Pool
Roof Type S-Tile
Present Use Sold As-Is
Exposure South
Private Pool Yes
Building
Lot Description 1/4 to 1/2 Acre
Story 2.00
Foundation CBS
Construction Status Resale
Schools
Elementary Schools Calusa Elementary School
Middle Schools Omni Middle School
High Schools Spanish River Community High School
Others
Pets Allowed Yes
HOA Fee Include Cable,Security,Trash Removal
Senior Community No Hopa
Restrictions Buyer Approval,Commercial Vehicles Prohibited,No Truck/RV
Security Features Burglar Alarm,Gate - Manned,Security Patrol
Acceptable Financing Cash, Conventional
Horse Property No
Membership Fee Required Yes
Listing Terms Cash, Conventional
Financing Cash,Conventional
Read Less Info
Want to know what your home might be worth? Contact us for a FREE valuation!

Our team is ready to help you sell your home for the highest possible price ASAP
"My job is to find and attract mastery-based agents to the office, protect the culture, and make sure everyone is happy! "






