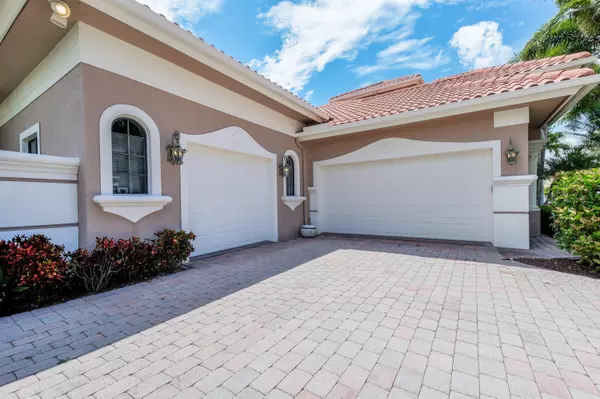Bought with Fenton & Lang
$2,250,000
$2,550,000
11.8%For more information regarding the value of a property, please contact us for a free consultation.
5 Beds
6.1 Baths
5,987 SqFt
SOLD DATE : 04/23/2019
Key Details
Sold Price $2,250,000
Property Type Single Family Home
Sub Type Single Family Detached
Listing Status Sold
Purchase Type For Sale
Square Footage 5,987 sqft
Price per Sqft $375
Subdivision Islands Of Jupiter
MLS Listing ID RX-10436016
Sold Date 04/23/19
Style Mediterranean
Bedrooms 5
Full Baths 6
Half Baths 1
Construction Status Resale
HOA Fees $266/mo
HOA Y/N Yes
Abv Grd Liv Area 31
Year Built 2001
Annual Tax Amount $31,621
Tax Year 2017
Property Description
Welcome to the Islands of Jupiter & Reach Island, home to some of the most exclusive waterfront homes in northern Jupiter! This luxury subdivision is situated along the Loxahatchee River, and is made up of four islands with each home nestled on a waterfront lot covered with lush natural landscape. This sought-after, gated community is located in the town of Jupiter, home to top-of-the-line boating, fishing & golf. Enjoy a short boat ride to the Intracoastal or head out of the inlet for a day of fishing. No fixed bridges. This private estate features 5 bedrooms, 6.5 baths with a 2-car resident garage with spacious circular driveway & a private guest driveway with 1-car garage including a real walk-in attic for storage.
Location
State FL
County Martin
Community Islands Of Jupiter
Area 5070
Zoning 0100 Single Fam
Rooms
Other Rooms Family, Maid/In-Law, Den/Office, Laundry-Util/Closet
Master Bath Separate Shower, Mstr Bdrm - Sitting, Mstr Bdrm - Ground, Bidet, Dual Sinks, Separate Tub
Interior
Interior Features Wet Bar, Entry Lvl Lvng Area, Kitchen Island, Volume Ceiling, Walk-in Closet, Bar, Foyer, Pantry, Fireplace(s), Split Bedroom
Heating Central
Cooling Zoned, Central
Flooring Wood Floor, Marble
Furnishings Unfurnished
Exterior
Exterior Feature Built-in Grill, Covered Patio, Awnings, Well Sprinkler, Auto Sprinkler, Open Balcony, Open Patio, Outdoor Shower, Fence
Garage Garage - Attached, Guest, Drive - Circular, 2+ Spaces
Garage Spaces 3.0
Pool Inground, Spa
Utilities Available Electric, Public Sewer, Gas Bottle
Amenities Available Boating, Tennis
Waterfront Yes
Waterfront Description River,Ocean Access,Seawall,Navigable,No Fixed Bridges
Water Access Desc Private Dock
View River
Roof Type Barrel
Parking Type Garage - Attached, Guest, Drive - Circular, 2+ Spaces
Exposure West
Private Pool Yes
Building
Lot Description 1/4 to 1/2 Acre
Story 2.00
Foundation CBS
Construction Status Resale
Schools
Elementary Schools Hobe Sound Elementary School
Middle Schools Murray Middle School
High Schools South Fork High School
Others
Pets Allowed Yes
HOA Fee Include 266.66
Senior Community No Hopa
Restrictions Other
Security Features Gate - Unmanned,Security Sys-Owned
Acceptable Financing Cash, Conventional
Membership Fee Required No
Listing Terms Cash, Conventional
Financing Cash,Conventional
Read Less Info
Want to know what your home might be worth? Contact us for a FREE valuation!

Our team is ready to help you sell your home for the highest possible price ASAP

"My job is to find and attract mastery-based agents to the office, protect the culture, and make sure everyone is happy! "






