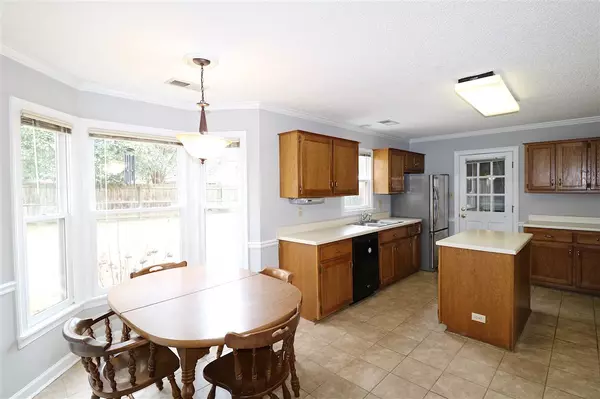$212,000
$219,000
3.2%For more information regarding the value of a property, please contact us for a free consultation.
4 Beds
2.1 Baths
2,399 SqFt
SOLD DATE : 04/16/2019
Key Details
Sold Price $212,000
Property Type Single Family Home
Sub Type Detached Single Family
Listing Status Sold
Purchase Type For Sale
Approx. Sqft 2200-2399
Square Footage 2,399 sqft
Price per Sqft $88
Subdivision Bartlett Ridge Sec 1-A
MLS Listing ID 10046912
Sold Date 04/16/19
Style Traditional
Bedrooms 4
Full Baths 2
Half Baths 1
Year Built 1988
Annual Tax Amount $2,367
Lot Size 10,890 Sqft
Property Description
What a great find in Bartlett! This updated 4 bedroom/2.5 bath house (about 2350sq ft) is affordabe & spacious! Beautiful hard wood floors, new carpet, entire home freshly painted light french gray w/ white trim. Large kitchen & great room are open & roomy w/ wood burning fireplace that leads to patio & fenced bckyrd. All bedrooms located upstairs providing privacy from the downstairs entertaining area. Award wining Bartlett schools: Altruria Elementary (short walk), Elmore Park, Bartlett High.
Location
State TN
County Shelby
Area Bartlett - West
Rooms
Other Rooms Laundry Closet, Entry Hall, Attic
Master Bedroom 20x14 Level 2, Walk-In Closet, Full Bath, Vaulted/Coffered Ceiling, Carpet
Bedroom 2 11x11 Level 2, Walk-In Closet, Carpet
Bedroom 3 11x11 Level 2, Carpet
Bedroom 4 16x4 Level 2, Carpet
Dining Room 12x10
Kitchen Separate Dining Room, Great Room, Eat-In Kitchen, Pantry, Island In Kitchen, Washer/Dryer Connections
Interior
Interior Features Walk-In Closet(s), Pull Down Attic Stairs, Cat/Dog Free House
Heating Central
Cooling Central
Flooring Part Hardwood, Part Carpet, Tile, 9 or more Ft. Ceiling, Vaulted/Coff/Tray Ceiling, Two Story Foyer
Fireplaces Number 1
Fireplaces Type In Den/Great Room
Equipment Range/Oven, Dishwasher, Microwave
Exterior
Exterior Feature Brick Veneer, Double Pane Window(s)
Garage Garage Door Opener(s), Side-Load Garage
Garage Spaces 2.0
Pool None
Roof Type Composition Shingles
Building
Lot Description Level, Landscaped, Wood Fenced
Story 2
Foundation Slab
Sewer Public Sewer
Others
Acceptable Financing Cash
Listing Terms Cash
Read Less Info
Want to know what your home might be worth? Contact us for a FREE valuation!

Our team is ready to help you sell your home for the highest possible price ASAP
Bought with Rose Ann Cole • REMAX Experts, LLC

"My job is to find and attract mastery-based agents to the office, protect the culture, and make sure everyone is happy! "






