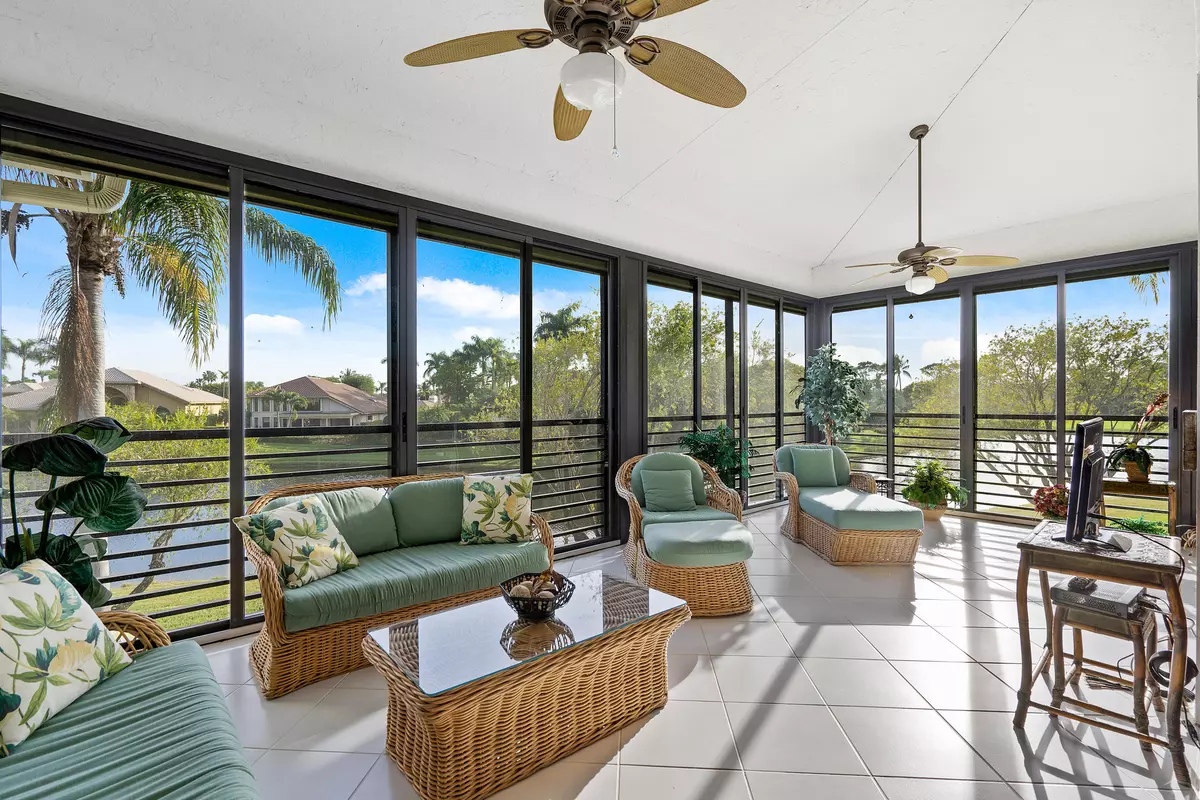Bought with Signature Int'l Premier Properties
$230,000
$249,000
7.6%For more information regarding the value of a property, please contact us for a free consultation.
2 Beds
2.1 Baths
2,696 SqFt
SOLD DATE : 04/01/2019
Key Details
Sold Price $230,000
Property Type Condo
Sub Type Condo/Coop
Listing Status Sold
Purchase Type For Sale
Square Footage 2,696 sqft
Price per Sqft $85
Subdivision Ashbourne / Polo Club
MLS Listing ID RX-10499717
Sold Date 04/01/19
Bedrooms 2
Full Baths 2
Half Baths 1
Construction Status Resale
Membership Fee $65,000
HOA Fees $617/mo
HOA Y/N Yes
Abv Grd Liv Area 3
Year Built 1987
Annual Tax Amount $4,443
Tax Year 2017
Lot Size 10.447 Acres
Property Description
Effortless living awaits with this open and bright updated condo located in the award-winning Polo Club Country Club. Situated on a meandering lake you can enjoy the stunning views from the spacious enclosed patio that offers impact glass sliding doors. Vaulted ceilings with skylights contribute to the airy flowing floorplan. An intimate den with built-ins provides additional value to the home. Granite counter tops and stainless steel appliances add to the beauty of this sun filled kitchen. Don't miss this opportunity to see this lovely property with lush landscaping and beautiful tree-lined streets.
Location
State FL
County Palm Beach
Community Polo Club
Area 4650
Zoning RS
Rooms
Other Rooms Den/Office, Family, Florida, Great, Laundry-Util/Closet
Master Bath Dual Sinks, Separate Shower, Separate Tub
Interior
Interior Features Built-in Shelves, Closet Cabinets, Foyer, Sky Light(s), Split Bedroom, Walk-in Closet
Heating Central, Electric
Cooling Central, Electric
Flooring Carpet, Tile
Furnishings Furniture Negotiable
Exterior
Exterior Feature Auto Sprinkler, Screen Porch, Wrap Porch
Garage Driveway, Garage - Attached
Garage Spaces 1.5
Utilities Available Cable, Electric, Public Sewer, Public Water, Underground
Amenities Available Basketball, Billiards, Business Center, Clubhouse, Exercise Room, Game Room, Golf Course, Library, Manager on Site, Pool, Putting Green, Sauna, Sidewalks, Spa-Hot Tub, Street Lights, Tennis
Waterfront Yes
Waterfront Description Lake
View Lake
Parking Type Driveway, Garage - Attached
Exposure NE
Private Pool No
Building
Lot Description 10 to <25 Acres
Story 2.00
Unit Features Corner
Foundation CBS
Unit Floor 2
Construction Status Resale
Schools
Elementary Schools Calusa Elementary School
Middle Schools Omni Middle School
High Schools Spanish River Community High School
Others
Pets Allowed No
HOA Fee Include 617.00
Senior Community No Hopa
Restrictions Buyer Approval,Lease OK w/Restrict
Security Features Entry Card,Entry Phone,Gate - Manned,Security Patrol,TV Camera
Acceptable Financing Cash, Conventional
Membership Fee Required Yes
Listing Terms Cash, Conventional
Financing Cash,Conventional
Read Less Info
Want to know what your home might be worth? Contact us for a FREE valuation!

Our team is ready to help you sell your home for the highest possible price ASAP

"My job is to find and attract mastery-based agents to the office, protect the culture, and make sure everyone is happy! "






