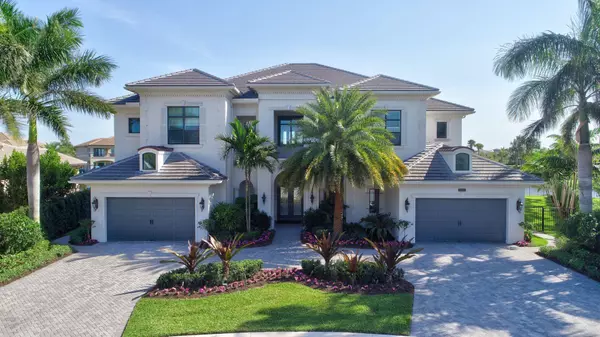Bought with Posh Properties
$3,000,000
$3,200,000
6.3%For more information regarding the value of a property, please contact us for a free consultation.
6 Beds
6.2 Baths
7,568 SqFt
SOLD DATE : 03/18/2019
Key Details
Sold Price $3,000,000
Property Type Single Family Home
Sub Type Single Family Detached
Listing Status Sold
Purchase Type For Sale
Square Footage 7,568 sqft
Price per Sqft $396
Subdivision Seven Bridges
MLS Listing ID RX-10425248
Sold Date 03/18/19
Style Contemporary
Bedrooms 6
Full Baths 6
Half Baths 2
Construction Status Resale
HOA Fees $560/mo
HOA Y/N Yes
Year Built 2015
Annual Tax Amount $35,379
Tax Year 2017
Lot Size 0.452 Acres
Property Description
This lavish Smart Home sits on an oversized cul-de-sac lot with the longest and widest lakefront view of the whole community. From a single app home or a smart phone you control lighting, climate, entertainment, shades, security and pool. Featuring custom moldings, volume ceilings, 24x24 marble floor, wide plank hardwood flooring upstairs and a magnificent fish tank separating living room and a luxurious office. A sophisticated dinning area flows to a spacious gourmet kitchen with Wolf and Subzero appliances. Huge master bedroom with upgraded morning bar, leads to a balcony overlooking the lake. Five guests en-suites, 2-2 car custom made garages, laundry room on 2 levels , media room, summer kitchen, heated salt water pool and breathtaking landscaping.
Location
State FL
County Palm Beach
Community Seven Bridges
Area 4740
Zoning AGR-PU
Rooms
Other Rooms Cabana Bath, Den/Office, Family, Laundry-Inside, Laundry-Util/Closet, Loft, Media
Master Bath Bidet, Dual Sinks, Mstr Bdrm - Upstairs, Separate Shower, Separate Tub, Whirlpool Spa
Interior
Interior Features Built-in Shelves, Closet Cabinets, Ctdrl/Vault Ceilings, Entry Lvl Lvng Area, Foyer, French Door, Laundry Tub, Pantry, Roman Tub, Upstairs Living Area, Volume Ceiling, Walk-in Closet, Wet Bar
Heating Electric, Gas, Zoned
Cooling Electric, Zoned
Flooring Marble, Wood Floor
Furnishings Furniture Negotiable,Unfurnished
Exterior
Exterior Feature Auto Sprinkler, Built-in Grill, Cabana, Covered Balcony, Covered Patio, Custom Lighting, Fence, Lake/Canal Sprinkler, Open Balcony, Open Patio, Open Porch, Summer Kitchen
Parking Features 2+ Spaces, Driveway, Garage - Attached
Garage Spaces 4.0
Pool Equipment Included, Heated, Inground, Salt Chlorination, Spa
Community Features Sold As-Is
Utilities Available Gas Natural, Public Sewer, Public Water
Amenities Available Basketball, Bike - Jog, Billiards, Clubhouse, Fitness Center, Game Room, Lobby, Manager on Site, Pool, Sidewalks, Street Lights, Tennis
Waterfront Description Lake
View Lake, Pool
Roof Type Concrete Tile,Wood Truss/Raft
Present Use Sold As-Is
Exposure North
Private Pool Yes
Building
Lot Description 1/4 to 1/2 Acre, Cul-De-Sac, Sidewalks, West of US-1
Story 2.00
Unit Features Multi-Level
Foundation CBS
Construction Status Resale
Schools
Elementary Schools Whispering Pines Elementary School
Middle Schools Eagles Landing Middle School
High Schools Olympic Heights Community High
Others
Pets Allowed Restricted
HOA Fee Include Common Areas,Lawn Care,Pest Control,Recrtnal Facility,Security,Trash Removal
Senior Community No Hopa
Restrictions Buyer Approval,Pet Restrictions
Security Features Gate - Manned,TV Camera
Acceptable Financing Cash, Conventional
Horse Property No
Membership Fee Required No
Listing Terms Cash, Conventional
Financing Cash,Conventional
Read Less Info
Want to know what your home might be worth? Contact us for a FREE valuation!

Our team is ready to help you sell your home for the highest possible price ASAP

"My job is to find and attract mastery-based agents to the office, protect the culture, and make sure everyone is happy! "






