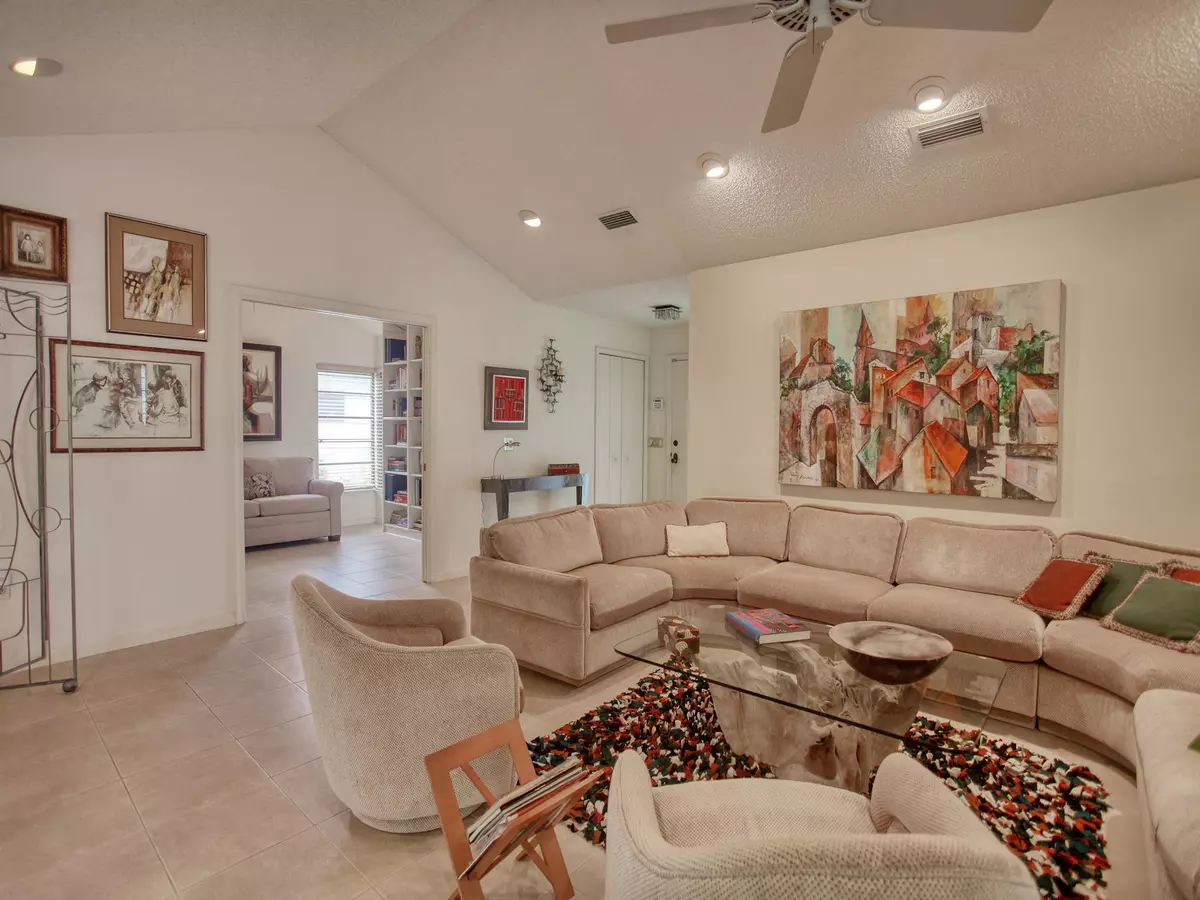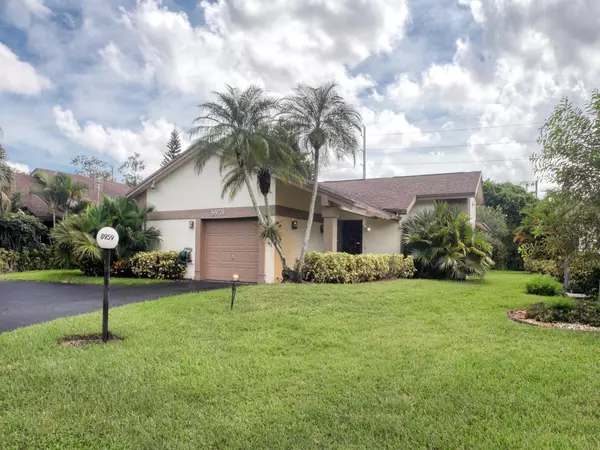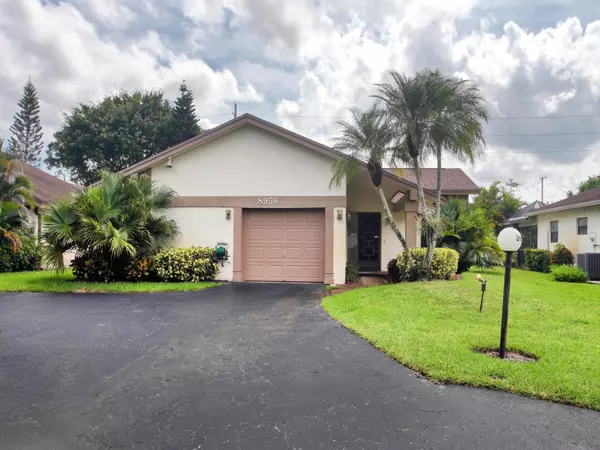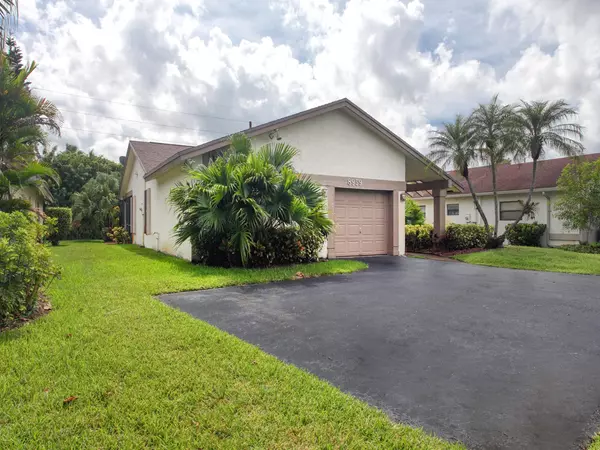Bought with AMG Family Realty
$267,250
$280,000
4.6%For more information regarding the value of a property, please contact us for a free consultation.
2 Beds
2 Baths
1,635 SqFt
SOLD DATE : 03/27/2019
Key Details
Sold Price $267,250
Property Type Single Family Home
Sub Type Single Family Detached
Listing Status Sold
Purchase Type For Sale
Square Footage 1,635 sqft
Price per Sqft $163
Subdivision Arborwood Villas
MLS Listing ID RX-10472167
Sold Date 03/27/19
Style < 4 Floors,Contemporary
Bedrooms 2
Full Baths 2
Construction Status Resale
HOA Fees $208/mo
HOA Y/N Yes
Year Built 1982
Annual Tax Amount $2,108
Tax Year 2018
Property Description
*HOME APPRAISED FOR HIGHER THAN ORIGINAL PRICE*.PREVIOUS BUYERS LOSS IS NEW BUYERS GAIN.*CHARMING AND INVITING TWO BEDROOM HOME WITH GARAGE, SHOWCASING AN OVERSIZED ROOFED SCREENED PATIO 23X22. BOASTING ACCORDION SHUTTERS. ROOF WAS REPLACED. UPGRADES INCLUDE GRANITE IN KITCHEN, STAINLESS STEEL APPLIANCES, ALARM SYSTEM, BUILT IN BAR, IDEAL FOR ENTERTAINING. INVITING COUNTRY KITCHEN ACCENTED BY WOOD CABINETRY. BUYER CAN TAKE OVER EXISTING APPLIANCE SERVICE CONTRACT PRORATED AT CLOSING. BONUS OF FULL SIZE WASHER AND DRYER. THIS HOME IS PRIVATELY SITUATED ON END OF A CUL DE SAC, AND OFFERS AN EXTENDED DRIVEWAY FRAMED BY LUSH LANDSCAPING, REPLACED IN 2016.ENJOY THIS INTIMATE COMMUNITY OF 32 HOMES, CLOSE TO MAIN ARTERIES, SHOPPING AND DINING. HURRY!
Location
State FL
County Palm Beach
Community Arborwood Villas
Area 4770
Zoning RES
Rooms
Other Rooms Great, Laundry-Inside, Den/Office
Master Bath Separate Shower, Mstr Bdrm - Ground, Dual Sinks, Separate Tub
Interior
Interior Features Ctdrl/Vault Ceilings, Entry Lvl Lvng Area, Custom Mirror, Closet Cabinets, Roman Tub, Built-in Shelves, Walk-in Closet, Bar, Foyer, Pantry
Heating Central, Electric
Cooling Electric, Central, Ceiling Fan
Flooring Carpet, Tile
Furnishings Unfurnished
Exterior
Exterior Feature Covered Patio, Auto Sprinkler, Screened Patio
Parking Features Garage - Attached, Driveway
Garage Spaces 1.0
Community Features Sold As-Is, Disclosure
Utilities Available Electric, Public Sewer, Cable, Public Water
Amenities Available Pool, Street Lights, Clubhouse
Waterfront Description None
View Garden
Roof Type Comp Shingle
Present Use Sold As-Is,Disclosure
Exposure North
Private Pool No
Building
Lot Description < 1/4 Acre, Zero Lot, Corner Lot
Story 1.00
Unit Features Corner
Foundation CBS
Construction Status Resale
Schools
Elementary Schools Del Prado Elementary School
Middle Schools Lyons Creek Middle School
High Schools Olympic Heights Community High
Others
Pets Allowed Yes
HOA Fee Include Common Areas,Pool Service,Lawn Care
Senior Community No Hopa
Restrictions Buyer Approval,Commercial Vehicles Prohibited,No Truck/RV,Lease OK
Security Features Burglar Alarm
Acceptable Financing Cash, Conventional
Horse Property No
Membership Fee Required No
Listing Terms Cash, Conventional
Financing Cash,Conventional
Pets Allowed Up to 2 Pets
Read Less Info
Want to know what your home might be worth? Contact us for a FREE valuation!

Our team is ready to help you sell your home for the highest possible price ASAP

"My job is to find and attract mastery-based agents to the office, protect the culture, and make sure everyone is happy! "






