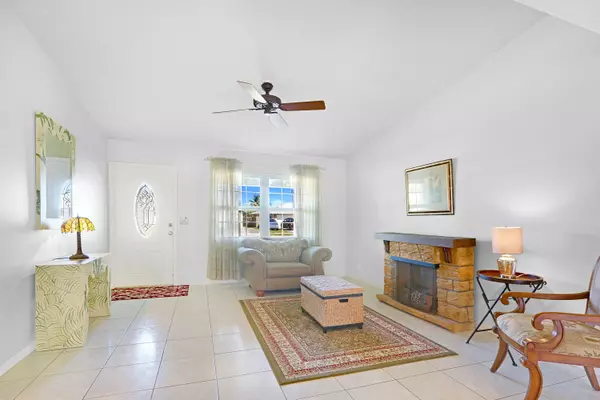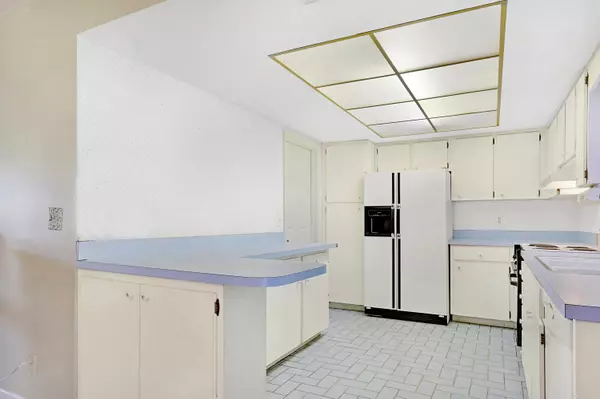Bought with EXP Realty LLC
$340,000
$350,000
2.9%For more information regarding the value of a property, please contact us for a free consultation.
3 Beds
2 Baths
2,012 SqFt
SOLD DATE : 03/14/2019
Key Details
Sold Price $340,000
Property Type Single Family Home
Sub Type Single Family Detached
Listing Status Sold
Purchase Type For Sale
Square Footage 2,012 sqft
Price per Sqft $168
Subdivision Flamango Lake Amd As
MLS Listing ID RX-10500455
Sold Date 03/14/19
Bedrooms 3
Full Baths 2
Construction Status Resale
HOA Y/N No
Abv Grd Liv Area 21
Year Built 1976
Annual Tax Amount $2,366
Tax Year 2017
Lot Size 10,019 Sqft
Property Description
Presenting Flamango's Lake most spectacular 3 Bedroom, 2 bathroom masterpiece perched soundly on an oversized corner lot. As you approach the property you'll find no neighbors behind you, nor to West side of the house. You'll admittedly feel at home once you open the front door entering into your warm living room overlooking the dining room. The kitchen features all white cabinets, plenty of space and overlooks the Great room, breakfast bar, perfect for cooking while engaging with guests when hosting life's celebrations. A Ranch Style floor plan has the master bedroom and bedroom's 2 & 3 sharing a bathroom. As you enter the Master Bedroom you're overlooking the pool with just French doors between you and an evening dip in the pool. All bedrooms have wood flooring with classy white tile
Location
State FL
County Palm Beach
Area 5470
Zoning RS
Rooms
Other Rooms Convertible Bedroom, Den/Office, Family, Media, Recreation, Studio Bedroom, Workshop
Master Bath Mstr Bdrm - Ground
Interior
Interior Features Ctdrl/Vault Ceilings
Heating Central
Cooling Central Individual
Flooring Tile, Wood Floor
Furnishings Unfurnished
Exterior
Exterior Feature Auto Sprinkler, Awnings, Fence, Lake/Canal Sprinkler, Screened Patio, Shutters, Zoned Sprinkler
Garage Driveway, Garage - Attached
Garage Spaces 1.0
Pool Child Gate, Concrete, Heated, Inground, Salt Chlorination, Screened
Utilities Available Cable, Electric, Water Available
Amenities Available None
Waterfront No
Waterfront Description Canal Width 1 - 80,Interior Canal
Roof Type Comp Shingle
Parking Type Driveway, Garage - Attached
Exposure North
Private Pool Yes
Building
Lot Description < 1/4 Acre, 1/4 to 1/2 Acre, Corner Lot
Story 1.00
Unit Features Corner
Foundation CBS, Concrete
Construction Status Resale
Schools
Elementary Schools Meadow Park Elementary School
Middle Schools Conniston Middle School
High Schools Forest Hill Community High School
Others
Pets Allowed Yes
Senior Community No Hopa
Restrictions None
Acceptable Financing Cash, Conventional, FHA, VA
Membership Fee Required No
Listing Terms Cash, Conventional, FHA, VA
Financing Cash,Conventional,FHA,VA
Pets Description No Restrictions
Read Less Info
Want to know what your home might be worth? Contact us for a FREE valuation!

Our team is ready to help you sell your home for the highest possible price ASAP

"My job is to find and attract mastery-based agents to the office, protect the culture, and make sure everyone is happy! "






