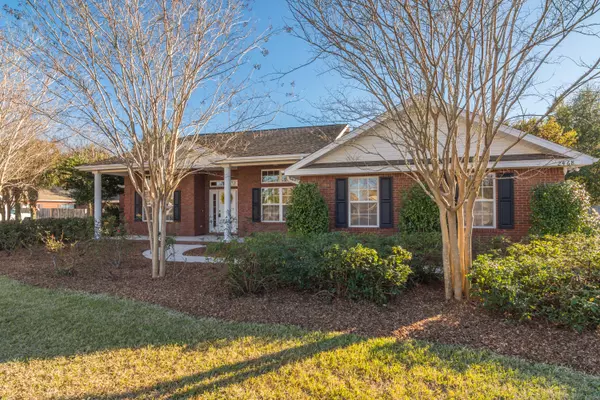$334,000
$350,000
4.6%For more information regarding the value of a property, please contact us for a free consultation.
5 Beds
3 Baths
2,843 SqFt
SOLD DATE : 03/13/2019
Key Details
Sold Price $334,000
Property Type Single Family Home
Sub Type Colonial
Listing Status Sold
Purchase Type For Sale
Square Footage 2,843 sqft
Price per Sqft $117
Subdivision Colony Ridge Ph I
MLS Listing ID 813483
Sold Date 03/13/19
Bedrooms 5
Full Baths 3
Construction Status Construction Complete
HOA Fees $30/ann
HOA Y/N Yes
Year Built 2004
Annual Tax Amount $2,383
Tax Year 2017
Lot Size 0.710 Acres
Acres 0.71
Property Description
Huge House, IN GROUND POOL, Studio Apartment and 4 car spaces worth of garage! CHECK! This beautiful home in the gated community of Colony Ridge has it ALL! Gas stove in the large kitchen. Rinai tankless hot water heaters in apartment and main home. Formal dining and office too! Car enthusiasts and in-laws/teenage children will love the huge addition made in 2016. Full studio apartment with bathroom and kitchen. 2 car additional garage is finished like a showroom and includes garage ventilation. Pool was installed in 2012. Tons of room in the fenced backyard as lot is .70. This home is a must tour! Main house is 4bd/2ba 2 car garage at 2393 sq foot, detached studio apt is a full kitchen/full bath and 2 car garage with 450/sqft living space and 750 sqft of garage.
Location
State FL
County Okaloosa
Area 25 - Crestview Area
Zoning County,Resid Single Family
Rooms
Guest Accommodations Gated Community
Interior
Interior Features Breakfast Bar, Ceiling Crwn Molding, Ceiling Tray/Cofferd, Fireplace Gas, Floor Hardwood, Floor Tile, Floor WW Carpet, Kitchen Island, Pantry, Pull Down Stairs, Split Bedroom, Washer/Dryer Hookup, Woodwork Painted
Appliance Auto Garage Door Opn, Dishwasher, Microwave, Refrigerator, Stove/Oven Gas
Exterior
Exterior Feature Columns, Fenced Back Yard, Lawn Pump, Pool - In-Ground, Porch Open, Porch Screened, Separate Living Area
Parking Features Garage Attached, Garage Detached, Oversized, See Remarks
Garage Spaces 4.0
Pool Private
Community Features Gated Community
Utilities Available Electric, Gas - Natural, Public Water, Septic Tank
Private Pool Yes
Building
Lot Description Covenants, Interior, Level
Story 1.0
Structure Type Brick,Roof Dimensional Shg,Trim Vinyl
Construction Status Construction Complete
Schools
Elementary Schools Northwood
Others
HOA Fee Include Management
Assessment Amount $360
Energy Description AC - Central Gas,Ceiling Fans,Heat Cntrl Electric,Ridge Vent,Water Heater - Elect
Financing Conventional,FHA,RHS,VA
Read Less Info
Want to know what your home might be worth? Contact us for a FREE valuation!

Our team is ready to help you sell your home for the highest possible price ASAP
Bought with EXP Realty LLC
"My job is to find and attract mastery-based agents to the office, protect the culture, and make sure everyone is happy! "






