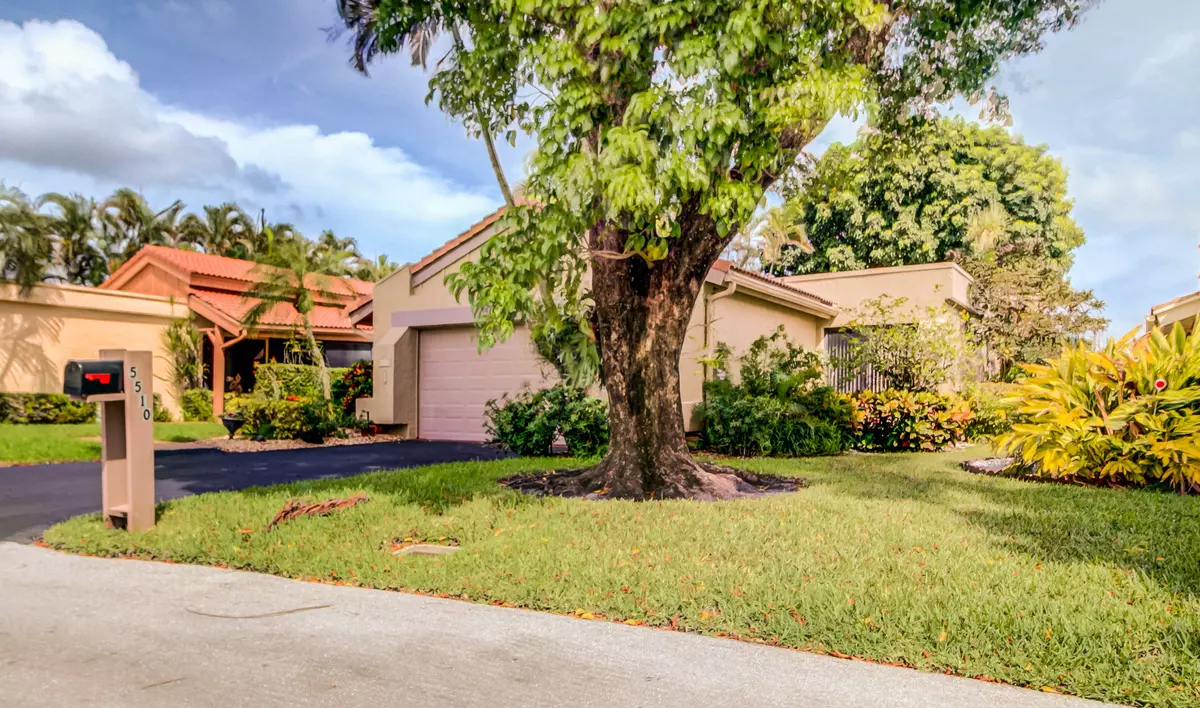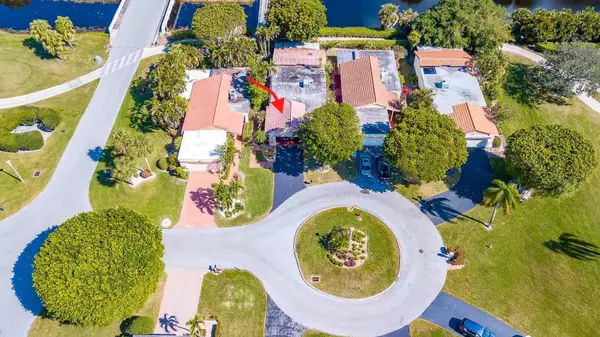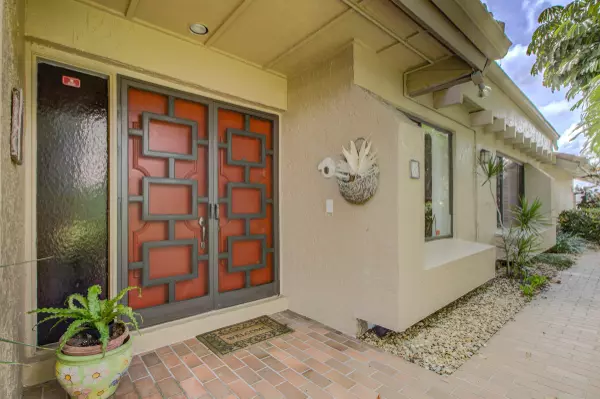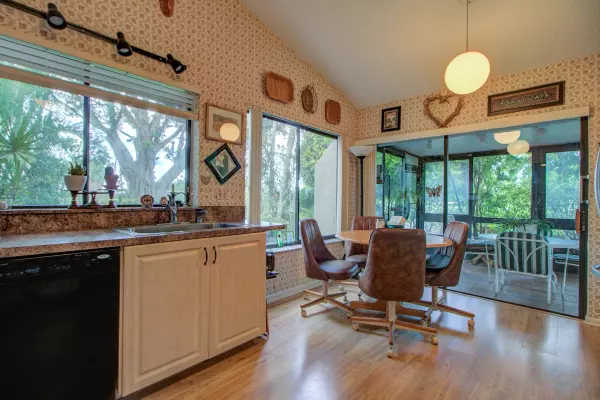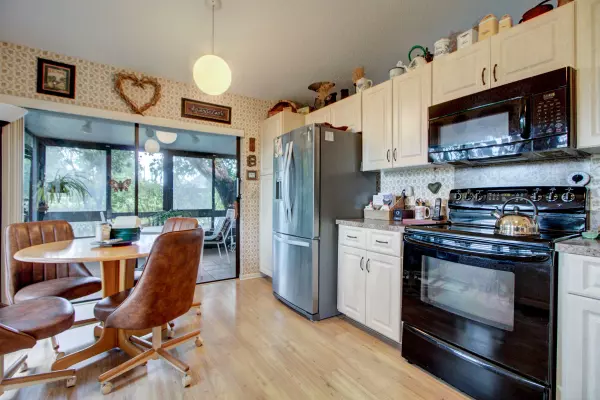Bought with RE/MAX Select Group
$230,000
$237,500
3.2%For more information regarding the value of a property, please contact us for a free consultation.
3 Beds
2 Baths
1,652 SqFt
SOLD DATE : 02/28/2019
Key Details
Sold Price $230,000
Property Type Single Family Home
Sub Type Single Family Detached
Listing Status Sold
Purchase Type For Sale
Square Footage 1,652 sqft
Price per Sqft $139
Subdivision Indian Spring Villas Of Green Glen Ii
MLS Listing ID RX-10471021
Sold Date 02/28/19
Style Contemporary
Bedrooms 3
Full Baths 2
Construction Status Resale
HOA Fees $338/mo
HOA Y/N Yes
Year Built 1979
Annual Tax Amount $1,622
Tax Year 2017
Lot Size 5,165 Sqft
Property Description
3 bedroom, 2 bath, 2-car garage home in desirable Indian Spring. Glassed in atrium allows you to enjoy nature from within the home. A spacious living room flows off a generous foyer with two closets. Plantation Shutters in living room and master bedroom. Enjoy scenic golf views from the updated kitchen. This light and bright home is perfect for entertaining. Large window/screen enclosed patio backs to canal and golf path. Lushly landscaped side yard. No rear neighbors. Brand new automatic garage door opener. 24 hour manned guard gate for your security. Villas of Green Glen is 55+ adult community and has a pool and community room, offering monthly activities. Country Club membership is available but not mandatory. One time Capital Contribution of $1,225. Small pets are welcome.
Location
State FL
County Palm Beach
Community Indian Spring Villas Of Green Glen
Area 4610
Zoning RS
Rooms
Other Rooms Atrium, Den/Office, Laundry-Garage
Master Bath Combo Tub/Shower, Mstr Bdrm - Ground
Interior
Interior Features Entry Lvl Lvng Area, Walk-in Closet
Heating Central, Electric
Cooling Ceiling Fan, Central, Electric
Flooring Carpet, Laminate, Tile
Furnishings Furniture Negotiable
Exterior
Exterior Feature Auto Sprinkler, Covered Patio, Screened Patio
Parking Features Driveway, Garage - Attached, Vehicle Restrictions
Garage Spaces 2.0
Community Features Sold As-Is, Title Insurance
Utilities Available Cable, Public Sewer, Public Water
Amenities Available Community Room, Pool
Waterfront Description Interior Canal
View Canal, Garden, Golf
Roof Type Comp Shingle,S-Tile
Present Use Sold As-Is,Title Insurance
Exposure West
Private Pool No
Building
Lot Description < 1/4 Acre
Story 1.00
Foundation CBS
Construction Status Resale
Others
Pets Allowed Restricted
HOA Fee Include Cable,Common Areas,Management Fees,Pool Service,Reserve Funds,Security
Senior Community Verified
Restrictions Buyer Approval,Interview Required,Lease OK w/Restrict,Pet Restrictions
Security Features Gate - Manned,Security Patrol
Acceptable Financing Cash, Conventional, FHA
Horse Property No
Membership Fee Required No
Listing Terms Cash, Conventional, FHA
Financing Cash,Conventional,FHA
Pets Allowed 41 lb to 50 lb Pet
Read Less Info
Want to know what your home might be worth? Contact us for a FREE valuation!

Our team is ready to help you sell your home for the highest possible price ASAP
"My job is to find and attract mastery-based agents to the office, protect the culture, and make sure everyone is happy! "

