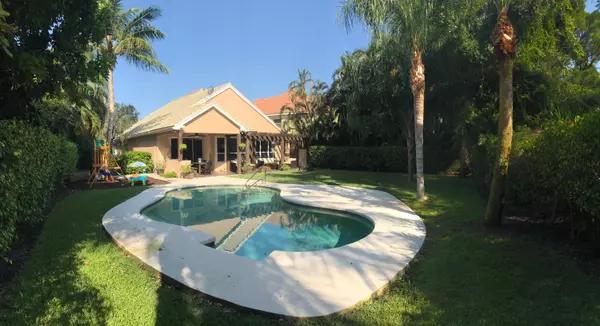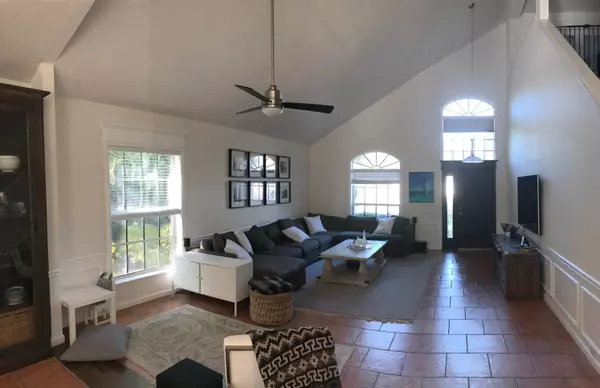Bought with Champagne & Parisi Real Estate
$580,000
$597,000
2.8%For more information regarding the value of a property, please contact us for a free consultation.
3 Beds
2.1 Baths
2,492 SqFt
SOLD DATE : 10/03/2018
Key Details
Sold Price $580,000
Property Type Single Family Home
Sub Type Single Family Detached
Listing Status Sold
Purchase Type For Sale
Square Footage 2,492 sqft
Price per Sqft $232
Subdivision Sanctuary 1
MLS Listing ID RX-10450662
Sold Date 10/03/18
Bedrooms 3
Full Baths 2
Half Baths 1
Construction Status Resale
HOA Fees $150/mo
HOA Y/N Yes
Year Built 1994
Annual Tax Amount $7,000
Tax Year 2018
Property Description
Open floor plan, beautifully fully remodeled, in a quiet, family-friendly community with a gate entrance. This property has soaring cathedral ceilings and tiles are installed for flooring throughout the house. The Great Room is open to the living/family area, dining area, and a high-end kitchen for anyone that enjoys cooking or entertaining. It allows families to be together in one space and easily allow parents to see their kids. The space was designed to be the perfect entertainment space that leads to a back patio and pool area to continue the entertainment. The garage is a two car garage with commercial grade epoxy flooring.This community also has some of the lowest HOA fees , and is central to great public schools.
Location
State FL
County Palm Beach
Area 5230
Zoning 0130
Rooms
Other Rooms Den/Office, Laundry-Inside
Master Bath Dual Sinks, Mstr Bdrm - Ground, Separate Shower, Separate Tub
Interior
Interior Features Closet Cabinets, French Door, Kitchen Island, Volume Ceiling, Walk-in Closet
Heating Central
Cooling Ceiling Fan, Central
Flooring Tile
Furnishings Unfurnished
Exterior
Garage Garage - Attached, Vehicle Restrictions
Garage Spaces 2.0
Pool Child Gate
Utilities Available Cable, Gas Natural
Amenities Available Sidewalks, Street Lights
Waterfront No
Waterfront Description None
View Garden, Pool
Parking Type Garage - Attached, Vehicle Restrictions
Exposure West
Private Pool Yes
Building
Story 2.00
Foundation CBS, Mixed
Construction Status Resale
Schools
Elementary Schools Dwight D. Eisenhower Elementary School
Middle Schools Howell L. Watkins Middle School
High Schools William T. Dwyer High School
Others
Pets Allowed Yes
HOA Fee Include Cable,Common Areas,Legal/Accounting,Manager
Senior Community No Hopa
Restrictions Buyer Approval,Commercial Vehicles Prohibited,Lease OK w/Restrict,No Truck/RV
Security Features Gate - Unmanned
Acceptable Financing Cash, Conventional, FHA
Membership Fee Required No
Listing Terms Cash, Conventional, FHA
Financing Cash,Conventional,FHA
Read Less Info
Want to know what your home might be worth? Contact us for a FREE valuation!

Our team is ready to help you sell your home for the highest possible price ASAP

"My job is to find and attract mastery-based agents to the office, protect the culture, and make sure everyone is happy! "






