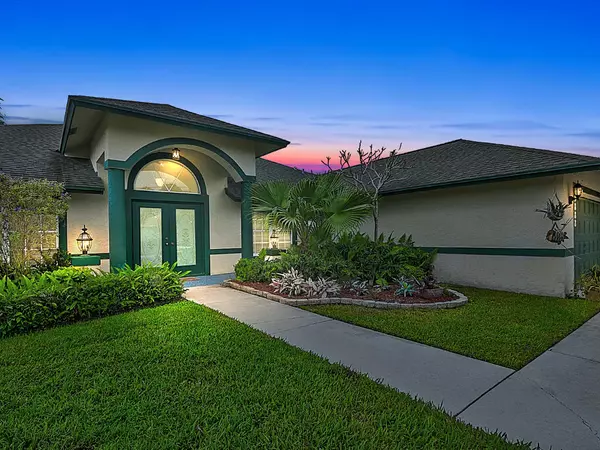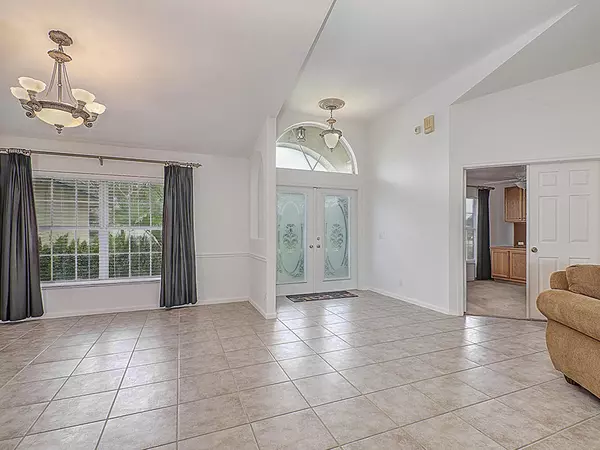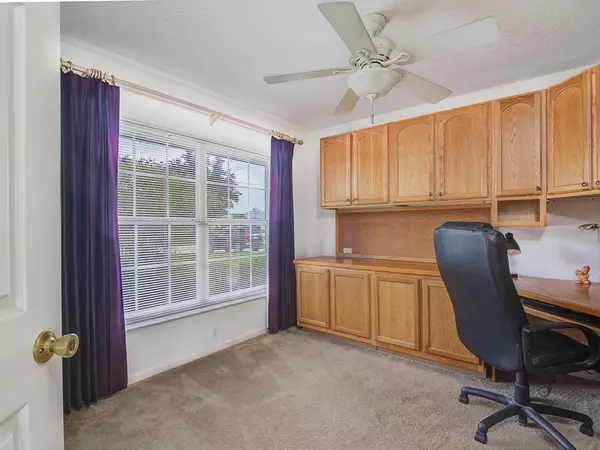Bought with Beachfront Realty Inc
$279,000
$279,900
0.3%For more information regarding the value of a property, please contact us for a free consultation.
5 Beds
2 Baths
2,494 SqFt
SOLD DATE : 02/22/2019
Key Details
Sold Price $279,000
Property Type Single Family Home
Sub Type Single Family Detached
Listing Status Sold
Purchase Type For Sale
Square Footage 2,494 sqft
Price per Sqft $111
Subdivision Port St Lucie Section 44
MLS Listing ID RX-10482496
Sold Date 02/22/19
Bedrooms 5
Full Baths 2
Construction Status Resale
HOA Y/N No
Abv Grd Liv Area 5
Year Built 2002
Annual Tax Amount $2,661
Tax Year 2018
Lot Size 10,550 Sqft
Property Description
The moment you walk through the front door, you'll realize you aren't in any ordinary property. This extraordinary, custom home is situated on a 1/4 acre, fully landscaped lot backing to a canal in the highly desirable Torino area of Port St. Lucie. It features a spacious and practical open floor plan with 5 roomy bedrooms (or 4 with a den/office and storage closet as currently used), 2 well-appointed bathrooms, oversize garage and an expansive covered and screened patio perfect for enjoying the amazing weather & wildlife! Some of the incredible features here include fresh interior paint, new carpeting, new irrigation system, new washer & dryer, big flat screen TV with surround sound AND a newer top of the line 18 SEER A/C system. Schedule your private viewing TODAY! Welcome Home.
Location
State FL
County St. Lucie
Area 7370
Zoning RS-2
Rooms
Other Rooms Attic, Convertible Bedroom, Den/Office, Family, Laundry-Inside
Master Bath Dual Sinks, Mstr Bdrm - Ground, Separate Shower, Separate Tub
Interior
Interior Features Ctdrl/Vault Ceilings, Entry Lvl Lvng Area, Pantry, Roman Tub, Split Bedroom, Walk-in Closet
Heating Central, Electric
Cooling Central, Electric, Humidistat
Flooring Carpet, Ceramic Tile
Furnishings Partially Furnished
Exterior
Exterior Feature Auto Sprinkler, Covered Patio, Room for Pool, Screened Patio, Shutters, Well Sprinkler
Garage Driveway, Garage - Attached
Garage Spaces 2.0
Community Features Sold As-Is
Utilities Available Cable, Electric, Public Sewer, Public Water
Amenities Available None
Waterfront Yes
Waterfront Description Interior Canal
View Canal
Roof Type Comp Shingle
Present Use Sold As-Is
Parking Type Driveway, Garage - Attached
Exposure N
Private Pool No
Building
Lot Description < 1/4 Acre
Story 1.00
Foundation CBS
Construction Status Resale
Others
Pets Allowed Yes
Senior Community No Hopa
Restrictions None
Security Features Security Sys-Owned
Acceptable Financing Cash, Conventional, FHA, VA
Membership Fee Required No
Listing Terms Cash, Conventional, FHA, VA
Financing Cash,Conventional,FHA,VA
Read Less Info
Want to know what your home might be worth? Contact us for a FREE valuation!

Our team is ready to help you sell your home for the highest possible price ASAP

"My job is to find and attract mastery-based agents to the office, protect the culture, and make sure everyone is happy! "






