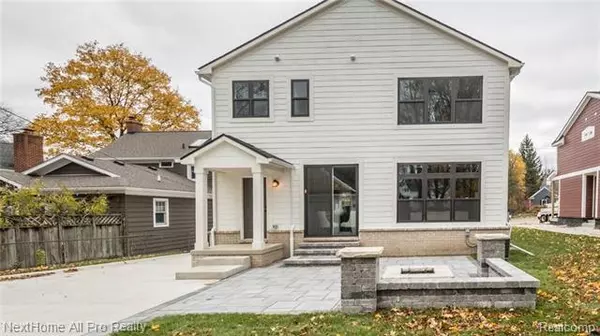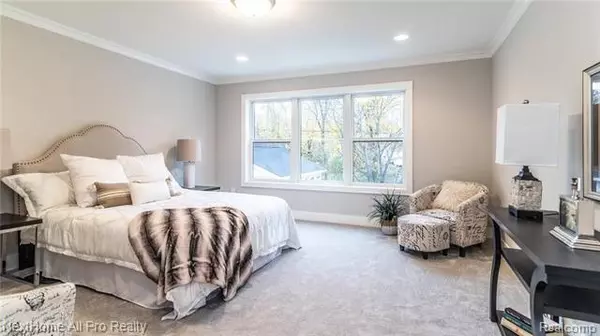$825,000
$824,000
0.1%For more information regarding the value of a property, please contact us for a free consultation.
4 Beds
3.5 Baths
2,944 SqFt
SOLD DATE : 01/31/2019
Key Details
Sold Price $825,000
Property Type Single Family Home
Sub Type Colonial,Other
Listing Status Sold
Purchase Type For Sale
Square Footage 2,944 sqft
Price per Sqft $280
Subdivision Orchard Heights Sub
MLS Listing ID 219002258
Sold Date 01/31/19
Style Colonial,Other
Bedrooms 4
Full Baths 3
Half Baths 1
Construction Status Model for Sale,New Construction,Permit Ready,Quick Delivery Home
HOA Y/N no
Originating Board Realcomp II Ltd
Year Built 2018
Annual Tax Amount $3,884
Lot Size 9,583 Sqft
Acres 0.22
Lot Dimensions 54.00X175.00
Property Description
"Luxury is in each Detail" - Hubert de Givenchy *AWARD WINNING NORTHVILLE SCHOOLS* If you are looking for something new, this is the perfect turnkey home for you just minutes from Downtown Northville! Features include; Hardi Board Siding, Cedar Shake, Upgraded Anderson Windows, Granite Counters throughout, Soft Close Kitchen & Bath Cabinets, 9ft Ceilings, Upgraded Plumbing Fixtures, and Lighting Fixtures, Check out ALL the Crown Molding, Custom Ceiling Detail, Fireplace in GR w/ Custom Mantle with Surround, 2nd Floor Laundry Room, Master bedroom w/ Tray Ceilings, Master Bath has Tub W/ Shower and Double Vanity, Mudroom with built-ins, Hardwood Floors throughout First Floor, and much much more! This home was built with attention to detail, upgrades throughout, and is truly a must see to appreciate. Don't miss out on this truly wonderful opportunity!
Location
State MI
County Wayne
Area Northville (Wayne County)
Direction North of 7 Mile East of Sheldon
Rooms
Other Rooms Great Room
Basement Interior Access Only, Unfinished
Kitchen Dishwasher, Disposal, Microwave, Range/Stove
Interior
Interior Features Cable Available, Carbon Monoxide Alarm(s), High Spd Internet Avail, Programmable Thermostat
Hot Water Natural Gas
Heating Forced Air
Cooling Central Air
Fireplaces Type Gas
Fireplace yes
Appliance Dishwasher, Disposal, Microwave, Range/Stove
Heat Source Natural Gas
Exterior
Exterior Feature Outside Lighting
Parking Features Detached, Direct Access, Electricity
Garage Description 2 Car
Roof Type Asphalt
Porch Porch - Covered
Road Frontage Paved, Pub. Sidewalk
Garage yes
Building
Foundation Basement
Sewer Sewer-Sanitary
Water Municipal Water
Architectural Style Colonial, Other
Warranty No
Level or Stories 2 Story
Structure Type Brick,Cedar,Composition,Stone,Other
Construction Status Model for Sale,New Construction,Permit Ready,Quick Delivery Home
Schools
School District Northville
Others
Pets Allowed Yes
Tax ID 48003020027003
Ownership Private Owned,Short Sale - No
SqFt Source ARCHITECT
Acceptable Financing Cash, Conventional
Listing Terms Cash, Conventional
Financing Cash,Conventional
Read Less Info
Want to know what your home might be worth? Contact us for a FREE valuation!

Our team is ready to help you sell your home for the highest possible price ASAP

©2025 Realcomp II Ltd. Shareholders
Bought with Coldwell Banker Preferred, REALTORS
"My job is to find and attract mastery-based agents to the office, protect the culture, and make sure everyone is happy! "






