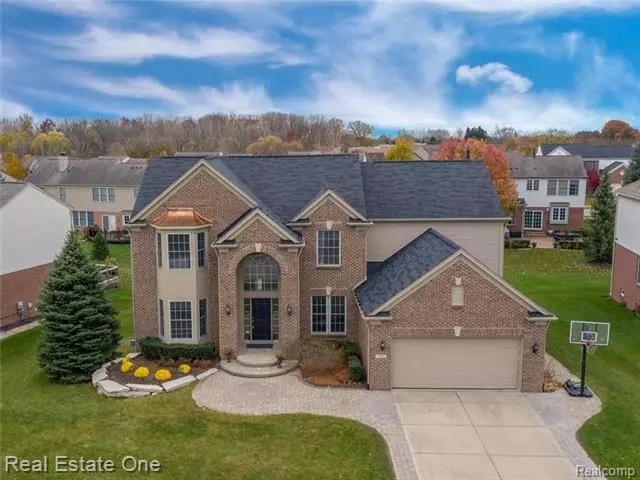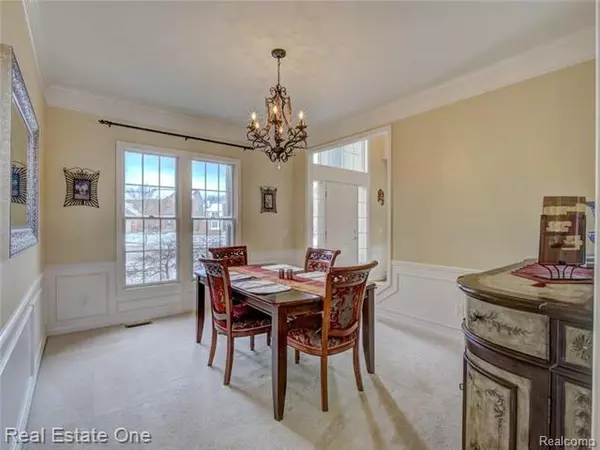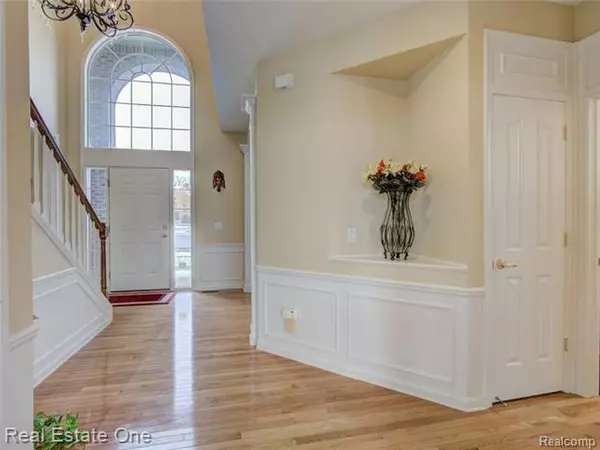$460,000
$462,000
0.4%For more information regarding the value of a property, please contact us for a free consultation.
4 Beds
4.5 Baths
2,886 SqFt
SOLD DATE : 01/22/2019
Key Details
Sold Price $460,000
Property Type Single Family Home
Sub Type Colonial
Listing Status Sold
Purchase Type For Sale
Square Footage 2,886 sqft
Price per Sqft $159
Subdivision Arcadia Park Sub
MLS Listing ID 218109065
Sold Date 01/22/19
Style Colonial
Bedrooms 4
Full Baths 4
Half Baths 1
HOA Fees $29/ann
HOA Y/N yes
Originating Board Realcomp II Ltd
Year Built 2003
Annual Tax Amount $7,725
Lot Size 10,890 Sqft
Acres 0.25
Lot Dimensions 115.00X125.00
Property Description
This 4-bedroom brick colonial located in the sought after Arcadia Park subdivision on a family oriented cul-de-sac. Offers safety & privacy. Quick access to sub entrance. Abundant sunlight flows throughout home. Split staircase w/ bridge overlooking two story great room. First floor has beautiful kitchen w/granite counter tops, center island & cherry wood cabinets. Open layout kitchen & great room w/ high ceiling & warmth of fireplace. Separate dining room, living room & study. Second floor elegant master bedroom suite w/ Jacuzzi tub. 3 additl nice size bedrooms one w/ ensuite. Fully finished basement great for entertainment includes full bath, wet bar, Home theater, and childrens play area; Plenty of storage space. Mud room has dual closets & cubby space. Extra deep 2-car garage. Freshly painted home, new microwave & 50 gallon hot water tank installed 2017. Exclusions: Washer/dryer. Immediate Possession. Award Winning Rochester schools. Note: non-homestead taxes 2017.
Location
State MI
County Oakland
Area Rochester Hills
Direction Take Hamlin east to John R L on left off of John R Rd
Rooms
Other Rooms Bedroom - Mstr
Basement Finished
Kitchen Dishwasher, Disposal, Microwave, Refrigerator, Range/Stove
Interior
Interior Features Cable Available, Carbon Monoxide Alarm(s), High Spd Internet Avail, Humidifier, Jetted Tub, Programmable Thermostat, Wet Bar
Hot Water Natural Gas
Heating Forced Air
Cooling Ceiling Fan(s), Central Air
Fireplaces Type Gas, Natural
Fireplace yes
Appliance Dishwasher, Disposal, Microwave, Refrigerator, Range/Stove
Heat Source Natural Gas
Exterior
Exterior Feature Outside Lighting, Satellite Dish
Parking Features Attached, Direct Access, Door Opener, Electricity
Garage Description 2 Car
Roof Type Asphalt
Porch Patio
Road Frontage Paved
Garage yes
Building
Foundation Basement
Sewer Sewer-Sanitary
Water Municipal Water
Architectural Style Colonial
Warranty No
Level or Stories 2 Story
Structure Type Brick Siding,Vinyl
Schools
School District Rochester
Others
Tax ID 1523405021
Ownership Private Owned,Short Sale - No
SqFt Source PRD
Acceptable Financing Cash, Conventional
Listing Terms Cash, Conventional
Financing Cash,Conventional
Read Less Info
Want to know what your home might be worth? Contact us for a FREE valuation!

Our team is ready to help you sell your home for the highest possible price ASAP

©2025 Realcomp II Ltd. Shareholders
Bought with KW Metro
"My job is to find and attract mastery-based agents to the office, protect the culture, and make sure everyone is happy! "






